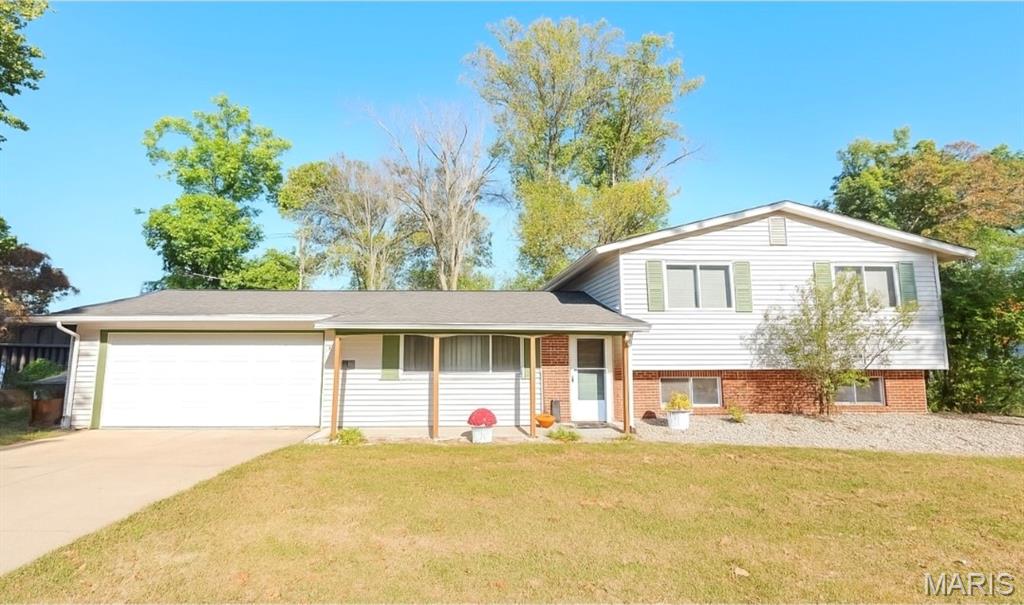1030 Meadowbrook Drive, Troy, MO 63379
Subdivision: Meadowbrook 01
List Price: $279,900
3
Bedrooms2
Baths1,152
Area (sq.ft)$243
Cost/sq.ftMulti/Split
TypeDescription
A beautifully updated home in the heart of Troy, with a 24x32 DETACHED SHOP?! Honey stop the car... because -THIS IS IT! 3 Beds, 2 Full updated bathrooms, NEW FLOORING THROUGHOUT, a cute "country kitchen" with wooden cabinets, white subway backsplash, new laminate countertop, stainless steel appliances and the fridge stays! The lower level features the 2nd full bathroom w/ walk-in shower, large rec-area (or additional sleeping space) & utility/laundry room with a "walk-up" exterior access. The covered back patio is the perfect hang-out spot for you & the family! The detached shop is insulated & has 100amp electric service for all of your projects. There's even a small shed in the backyard, and an additional storage closet (behind the garage), for all your treasures! There's no lack of space in this home! Close to local parks, restaurants and schools, this home checks all your boxes! NEW: ROOF/SIDING/SHOP ROOF in 2023, NEW water heater Oct. 2025! Home to be sold in "as-is" condition. PUBLIC OPEN HOUSE ON 10/19 11AM-1PM
Property Information
Additional Information
Map Location
Listing Courtesy of Worth Clark Realty - [email protected]







