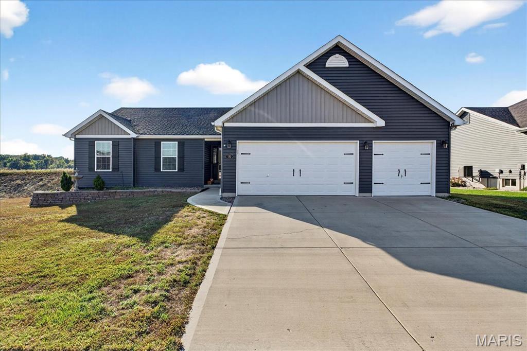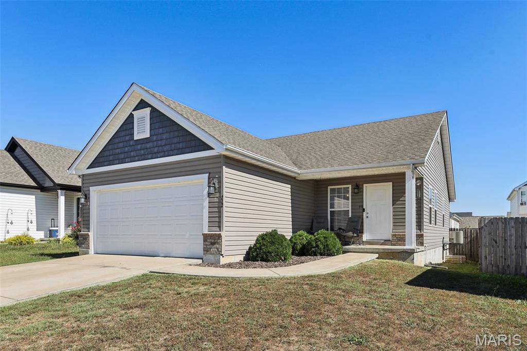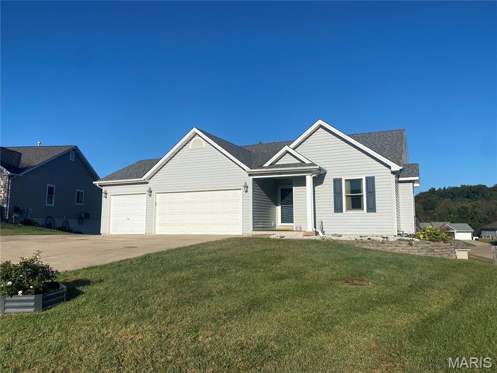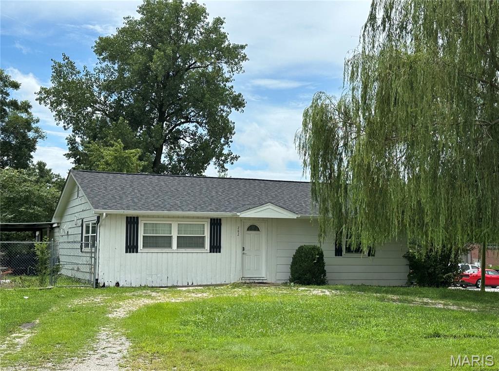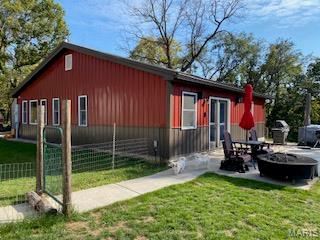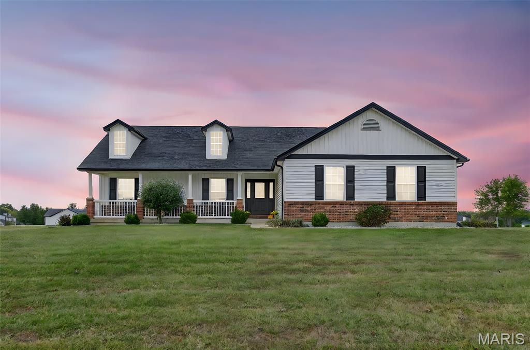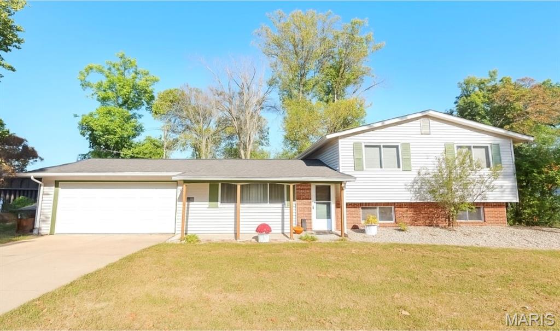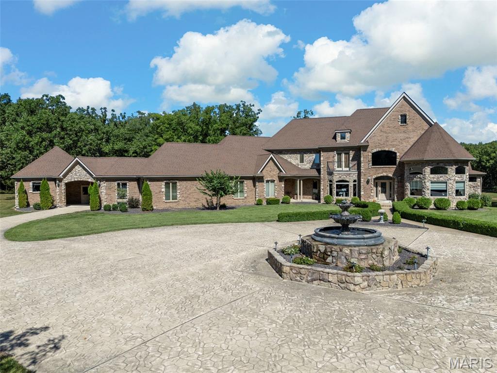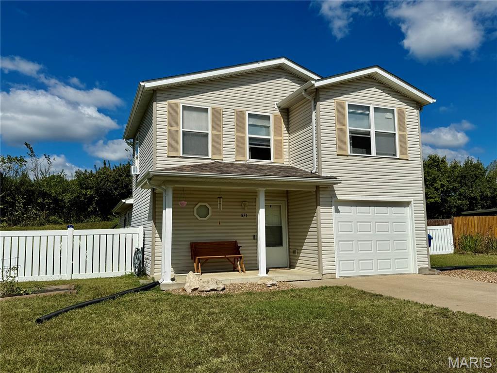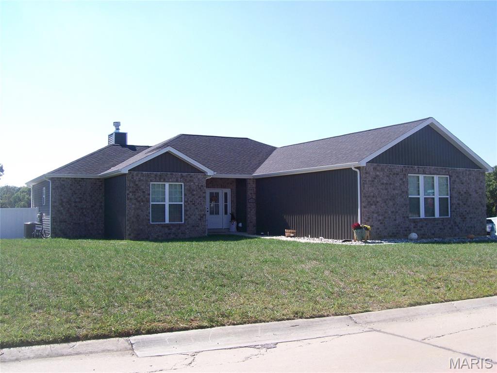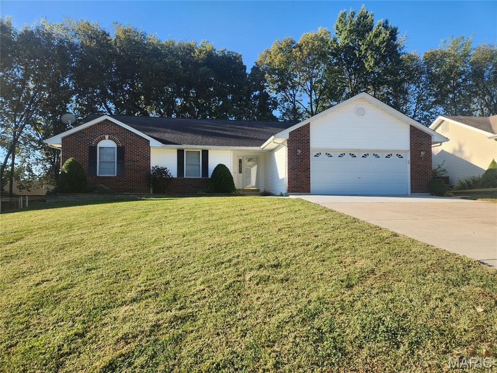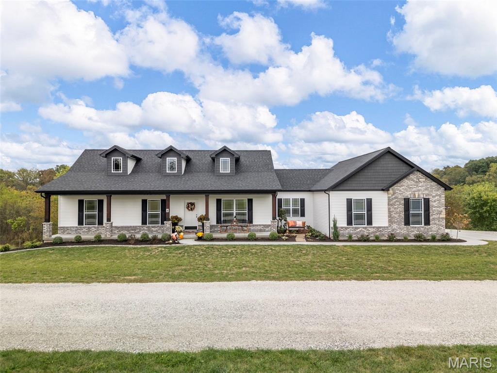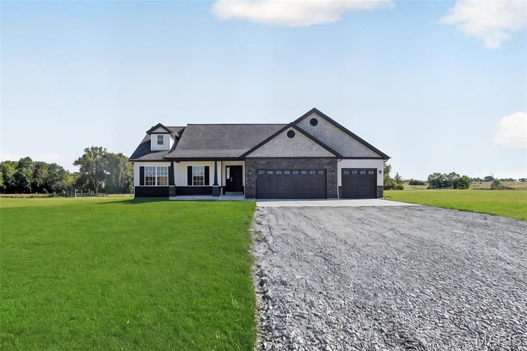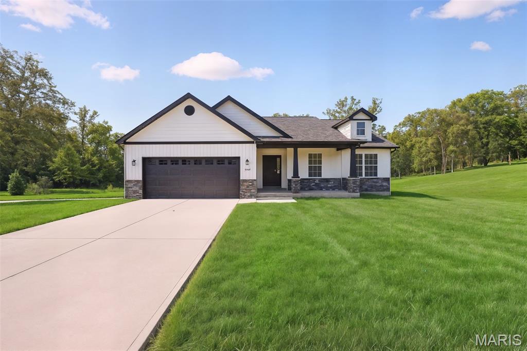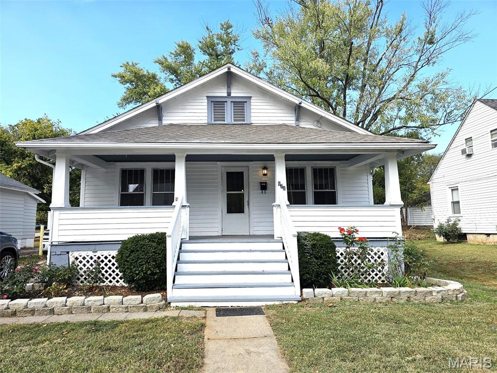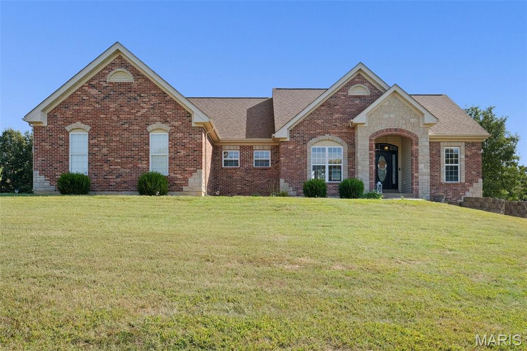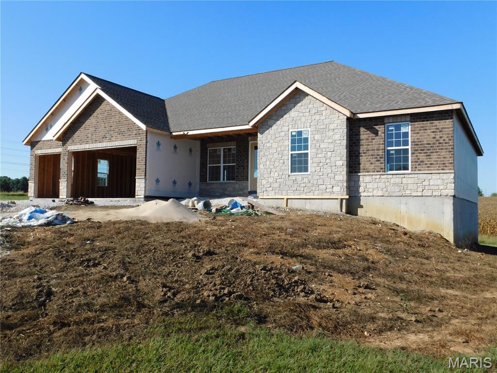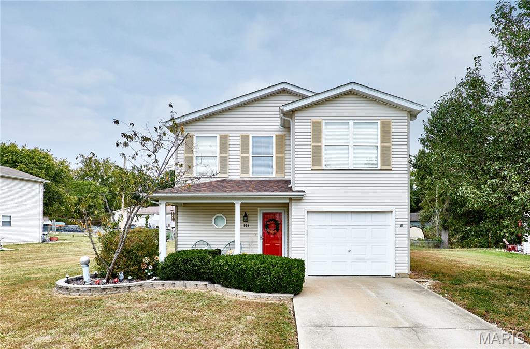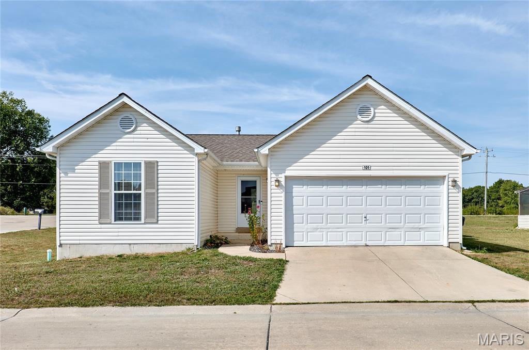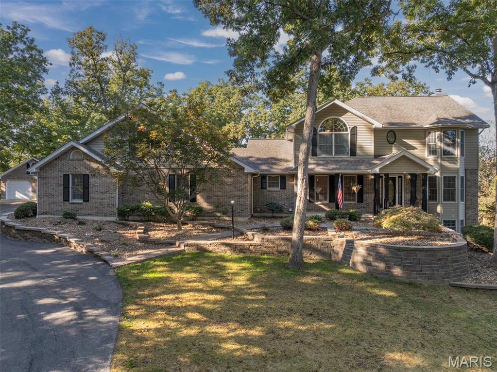Lincoln County Real Estate Search
Subdivision: Hadley Grove
List Price: $324,900
Expected Active Date: Oct 17
Welcome home to this meticulously cared-for 3-bedroom, 2-bath, 1,480 square foot ranch boasting modern finishes and incredible potential. Built in 2018, this home includes over $26,000 in upgrades, starting with the kitchen, featuring gorgeous wood cabinetry with crown molding, high-end granite countertops, and a custom slate backsplash and oversized island. The kitchen flows seamlessly into the casual dining area and vaulted family room. The large primary ensuite features ample closet space and a well-planned bathroom with an adult-height double vanity and oversized walk-in shower. Two secondary bedrooms share a bathroom that features a tub/shower combo. You'll love the convenience of a main-floor laundry room and 3-car garage with available 220-volt electric, perfect for workshops or electric vehicles. The unfinished lower level is a blank canvas for your dream space, already equipped with a rough-in for a future bathroom and an egress window, making it ideal for a legal fourth bedroom or spacious rec room. Additional updates include new lighting, 5” baseboards throughout, water heater (2025), water softener (2023) and dishwasher (2022). The backyard overlooks open farmland, offering stunning, uninterrupted sunset views. Enjoy the peaceful, park-like setting while remaining just minutes from Highway MM and easy access to Highway 64/40. Don't miss the chance to make this exceptional home yours!
Subdivision: Ashleigh Estates
List Price: $220,000
Expected Active Date: Oct 17
Built in 2016, this beautiful 3-bedroom, 2-bath home combines modern comfort with an inviting open layout. Step inside to find vaulted ceilings in the Great Room and Foyer, creating a bright, airy space filled with natural light. The kitchen is both stylish and functional, featuring 36” cabinets with crown molding, black appliances, a center island for gathering, and a spacious pantry for extra storage. The primary suite offers a peaceful retreat with a private en suite bath and walk-in closet, while two additional bedrooms and a full bath provide plenty of room for family, guests, or a home office. The unfinished basement includes a 3/4 bath rough-in and egress window—perfectly set up to finish for extra living space or a rec room down the road. Enjoy mornings on the large 13’x6’ covered front porch, evenings in the fenced backyard with 6’ wood privacy fence, and convenience with the 2-car garage featuring a side door to the yard. This home offers the perfect balance of comfort, functionality, and future potential—ready for you to move right in and make it your own!
Subdivision: Eagles Bluff
List Price: $250,000
Expected Active Date: Oct 17
MOVE-IN READY & PRICED TO SELL! Welcome to this spacious and beautifully maintained ranch home! From the charming front porch, step into a bright and open living room featuring vaulted ceilings and abundant natural light. The kitchen features granite countertops, stainless steel appliances, a breakfast bar with an overhang, a pantry, and a main floor laundry conveniently located nearby. The split-bedroom floor plan provides added privacy, and the primary suite features a walk-in closet, dual marble vanities, and a luxurious bath with a Jacuzzi garden tub and separate shower. The finished walkout lower level features a large family room with a wet bar, a half bath, and two additional rooms perfect for bedrooms, an office, or hobbies. Enjoy the highly sought-after 3-car garage, freshly painted interior, double hung windows, brushed nickel hardware, and maintenance-free exterior with enclosed soffits and fascia. Don’t miss this incredible opportunity!
Subdivision:
List Price: $150,000
Expected Active Date: Oct 17
Discover small-town living with this 2-bedroom, 1-bath home featuring a fenced yard on a large lot. Easy access to Hwy 70 (15 minutes) and Hwy 61 (10 minutes). Close to local restaurants, churches, and schools. Ideal for those looking to invest or customize a space of their own. Property to be sold in its current condition, Seller to make no repairs or offer any credits.
Subdivision: N/A
List Price: $319,900
Expected Active Date: Oct 17
Privacy awaits you in this 2 bdrm home that shows like new and has great open floor plan, MFL, master bdrm walks out to patio, home is wired for speaker with volume control and so much more-5 private acres with stocked pond (has catfish, bass, bluegill and sunfish) plus a small shared pond as well-there is also a large 26X52 partial insulated shop with 200 amp service, wood stove, climate controlled office plus there is an RV hookup-minimal restrictions-and a small one room cabin currently rented on a month to month basis-hoping to sell as is
Subdivision: Westmier Sub
List Price: $409,900
Expected Active Date: Oct 17
Welcome to your private retreat in Lincoln County! This beautifully maintained ranch home sits on 3 sprawling acres, offering peace, privacy, and room to roam. Featuring 3 spacious bedrooms and 2 full bathrooms on the main level, this home is ideal for comfortable, single-level living. The open-concept layout boasts a large living room with abundant natural light and woodburning fireplace, a functional kitchen with ample cabinet space, and a dining area perfect for everyday meals or entertaining guests and you'll love the convenience of the main floor laundry. The primary suite includes a full bath and generous closet space. Downstairs, the finished walk-out basement adds incredible versatility to the home, complete with a full bathroom—ideal for a guest suite, home office, recreation space, or in-law setup. Step outside from the basement onto the expansive backyard and enjoy uninterrupted views of nature. This property offers endless possibilities. Don't miss this rare opportunity to own a well-kept ranch on acreage in the heart of Lincoln County!
Subdivision: Meadowbrook 01
List Price: $279,900
Expected Active Date: Oct 17
A beautifully updated home in the heart of Troy, with a 24x32 DETACHED SHOP?! Honey stop the car... because -THIS IS IT! 3 Beds, 2 Full updated bathrooms, NEW FLOORING THROUGHOUT, a cute "country kitchen" with wooden cabinets, white subway backsplash, new laminate countertop, stainless steel appliances and the fridge stays! The lower level features the 2nd full bathroom w/ walk-in shower, large rec-area (or additional sleeping space) & utility/laundry room with a "walk-up" exterior access. The covered back patio is the perfect hang-out spot for you & the family! The detached shop is insulated & has 100amp electric service for all of your projects. There's even a small shed in the backyard, and an additional storage closet (behind the garage), for all your treasures! There's no lack of space in this home! Close to local parks, restaurants and schools, this home checks all your boxes! NEW: ROOF/SIDING/SHOP ROOF in 2023, NEW water heater Oct. 2025! Home to be sold in "as-is" condition. PUBLIC OPEN HOUSE ON 10/19 11AM-1PM
Subdivision: none
List Price: $1,400,000
Expected Active Date: Oct 17
A Rare 30-Acre Estate with Private Lake and Unparalleled Elegance Experience a lifestyle of grandeur in this timeless 16,000+ square foot estate nestled within a private, rolling countryside. Designed for those who seek exclusivity, sophistication, and unmatched amenities, this residence is a true sanctuary. A stately circular driveway with fountain welcomes you home, setting the tone for the refined elegance that awaits. Inside, the home features 5 expansive bedrooms and 7 luxurious bathrooms, each crafted with timeless finishes and meticulous attention to detail. At the heart of the home lies a chef’s kitchen, fully equipped with professional-grade appliances, butlers pantry, and custom cabinetry—ideal for entertaining friends and family or on a grand scale. Expansive formal and casual living spaces flow seamlessly, with soaring ceilings, unparalleled views, and exquisite architectural detailing throughout. Outdoors, the estate is equally impressive. The crown jewel of the property is the 4-acre stocked pond, a private retreat for fishing, kayaking, or simply enjoying the serene water views. With 30 acres of pristine land, it's sure to please the outdoor enthusiast of the family whether you're watching the bald eagles soar, the deer eat and play, or just cruising through the woods on a four wheeler, this property offers it all. This estate is more than a home—it is a destination. A place where luxury meets tranquility, offering privacy and prestige in equal measure. Additional information, interior photos and disclosures coming soon.
Subdivision: Pintail Estates
List Price: $244,900
Status Date: Oct 15, 2025
COMING SOON! Showings start October 15th! This inviting two-story home, built in 2006, offers 3 spacious bedrooms and 2 full baths, perfectly suited for comfortable living. Situated on a quiet cul-de-sac and features a fenced backyard with a handy storage shed, ideal for tools, hobbies, or extra space. The all-electric home includes a 1-car garage. Great fit for families, first-time buyers, or anyone seeking a peaceful retreat with room to grow. Interior photos coming soon.
Subdivision: Auburn Lake Estates
List Price: $474,900
Status Date: Oct 15, 2025
Welcome to this Beautiful 3 Bedroom, 2.5 Bath Ranch Brick Home, with Open Floor Plan, Spacious Bedrooms w/ walk in Closets* Masonry Surround Wood Burning Fireplace, Kitchen has Stove and built in Microwave, Large center Island Marble Counter tops, Walk in Pantry, Master Suite feature his/hers Closets, Master Bath has Corner tub and Double Sinks and Separate Shower, Over sized Main Floor laundry Room, Main Level Provides 17 X 6 Covered Deck. Full Walk Out Basement, Oversized 2 Car Garage with a Separate 3rd Car side Garage. All this siting on .41 of an acre m/l on a Corner Lot. This Home is a Must See, Make your Appt Today!!!
Subdivision: Fourbush Estates
List Price: $299,900
Status Date: Oct 15, 2025
Professional Pictures coming on 10/17-Beautiful 1636 sq ft one owner home ready to move into! Home has lots of extras with vaulted ceilings in the living room with gas fireplace-open kitchen with center island/breakfast bar, pantry and walks out to covered patio overlooking level yard backing to trees-Main floor laudry-3 large bedrooms, 2 full baths plus an extra room (not finished) in basement plus a half bath & newer architectural shingled roof-dryer hookup is for gas or electric-all this in great location close to town and shopping-call today!
Subdivision: Hillcrest Estates
List Price: $549,900
Status Date: Oct 14, 2025
The seller hates to leave this gorgeous, custom, almost new home, with even more upgrades since just purchased In June 2025! This home has everything you are looking for from the gorgeous curb appeal with $11K just added in landscaping, to the welcoming open floor plan to the stunning kitchen with Island and quartz countertops! The kitchen offers 42" shaker cabinets w/crown molding, soft close and beautiful upgraded pulls, lg pantry, black stainless appliances! Plus refrigerator, washer & dryer that were added after closing ($5780) will stay! Walk out the dining area to the newly installed Wolf Composite deck ($22K+) overlooking the PRIVATE 2 acre lot! And wait till you see the mudroom w/built in seating/coat hooks/storage and so much space for your extra refrigerator or freezer (could even be used an office!), plus separate laundry room, and closet! Spacious primary suite offers a huge walk-in closet plus luxury bath and awesome marble walk-in shower w/custom rain head & transom window for addl light! Large counter - currently single sink, but roughed in for 2nd sink in future if desired, owner just preferred one sink. Two addl bedrooms and full bath complete the main level. The walkout lower level is wide open, w/huge newly expanded patio, ($2800) perfect for entertaining, w/firepit and private view of woods! Set up well for future finish with three egress windows, rough in bath, and easy to add a family room and 4th bdrm as needed! Another great feature includes 48' x 6‘ concrete safe room with floor drain, electric and vent rough in! Water softener, also added after closing ($5000) will stay! All this with a side entry oversized, fully insulated and drywalled 3 car garage! Addl features include Luxury VInyl thoughout main living areas, added Hunter Douglas Blinds and window tint (almost $5K), custom trim & doors, extensive insulation, Air to Air Heat Pump, more!
Subdivision: Tickridge Estates
List Price: $445,000
Status Date: Oct 14, 2025
MOVE IN READY! Sitting on 2.5 acres just 10 Minutes from Troy and 20 Minutes to Wentzville-Quiet County Living in a small Community with just 4 Lots! The "Breckenridge A" Model is 1654 sqft 3 Bedroom/ 2 Bath Open Concept Floor plan. Enter the Front door into Foyer leading to the Great Room W/ Vaulted Ceilings, Oversized Open Kitchen W/Large Eat-in Island, 42 Inch White Shaker cabinets W/ Granite Counter Tops. In the Kitchen you will find Stainless Steel Appliances, full Pantry and Recessed Lighting. Laundry Room is conveniently located on the Main Floor. The Master on-suite with Walk-in Closet, Ceiling Fan, attached Bath with Double Sink Vanity, Soaker Tub & Step-in shower in Master Bath. Other Interior Upgrades include 2 Panel Doors, Tilt in Windows, Brushed Nickel Door Hardware, Light Fixtures & Plumbing Fixtures. Iron Spindle Banister Leading to the Full Basement with an Egress, & full roughed in Bath for Future Finish. The Craftsman Style Exterior features Black and White with Stone and Vertical Siding Upgraded. The Oversized 3 car Garage is extra Deep with a Man Door walking out to side yard. Schedule your Private Showing today!
Subdivision: Auburn Lake Estates
List Price: $365,000
Status Date: Oct 14, 2025
MOVE IN READY! Enjoy country style living just 10 Minutes from Wentzville. Sitting on 1.22 Acre wooded lot- The Breckenridge Model Boasts 3bed/2bath, oversized deep 2 car garage backs to trees boasting a show stopping Kitchen with huge butterfly island, recessed lighting, 42" Shaker Cabinets, Stainless Steel Appliances, & Granite countertops. The living room offers Vaulted Ceiling, 4 windows for tons of natural light. Spacious 16' x 13' Master bedroom, ceiling fan and oversized walk-in closet. Master Bath includes double bowl vanity, separate tub and shower. Main Floor Laundry room. Iron Spindle Banister leading to unfinished walkout with full slider door leading to a patio, full window, sump pump and rough-in bath. The Craftsman Exterior includes Architectual Shingles, Upgraded Siding & Sill High Stone with two columns. USDA No Money down territory! Schedule your private showing today!
Subdivision: N/A
List Price: $215,000
Status Date: Oct 14, 2025
Full of Charm...Craftsman Style Home Located in the Heart of Town! Step back in time with this lovingly cared-for 3BD/1BA. Built in 1935, it has that classic character you just don’t find anymore—think solid wood details, a cozy front porch, a bright enclosed back porch, and a warm, welcoming vibe throughout. This home has been kept up beautifully over the years and it really shows. The spacious living room is perfect for everyday living or gathering with friends. Updates like a newer roof, paint, furnace, and water heater mean the big stuff’s already taken care of. Outside, enjoy a roomy yard—ideal for morning coffee, weekend BBQs, or just soaking up the peace and quiet. A shared garage adds extra convenience and storage. Tucked into the heart of town, you're close to everything—shops, schools, and all the local favorites.
Subdivision: Mallard Pointe 1 Add
List Price: $599,900
Status Date: Oct 13, 2025
Luxurious living on 1.54 lot backing to trees! Incredible home includes side entry 3 car gar, 5 possible bdrms (2 in Lower level and do not have windows), 3 baths , formal dining room, floor to ceiling gas fireplace in great room with wall of windows, split bdrm floor plan-huge master bdrm with luxury bath-walk in pantry in the gourmet kitchen-finished walkout lower level with 9 ft ceilings, rec, fam rm and so much more-this home has everything you could want!
Subdivision: Westborough Estates
List Price: $619,900
Status Date: Oct 12, 2025
EXCELLENT BUYER OPPORTUNITY!!! CURRENTLY UNDER CONSTRUCTION WAITING ON YOU TO MAKE FINAL INTERIOR SELECTIONS. Buyer can still select the following items: flooring, paint, cabinets, cabinet hardware, granite counter tops, electrical fixtures, plumbing fixtures, shower tile, kitchen back splash tile, fireplace stone, and mantel. This Beautiful Custom Built Home is located on .63 ac in the Prestigious Westborough Estates Subdivision. This home offers Approx. 2300 sf total living area main floor, 3 bedrooms, 2 1/2 baths, attached 3 car-oversized garage with garage door openers. Standard features include Engineered H/W flooring throughout the main level of the home, LVT flooring in laundry room and bathrooms, 5" base boards, 9ft ceilings main floor, vaulted ceiling in living room & coffered ceiling in master bedroom, large stone gas burning F/P with mantel, Luxury Kitchen (with upgraded convection oven and microwave, gas cooktop, beautiful stainless steel vented hood, custom cabinets and hardware, granite counter tops, tile back splash, under counter lighting, large center isle, and S/S appliances), covered 16x11 rear deck, large 20x14 patio and more. The master bedroom suite includes a large master bath with double vanity, separate clawed tub and large tiled shower, and two large master closets. The open staircase leads to the large unfinished lower level with hardwood steps and metal spindles and walk out just waiting for the Buyer to decide how they want to finish it out. Once final selections are made the home could be finished in 60-90 days. Schedule an appointment today to view this home. Don't miss this OPPORTUNITY to be able to make your own selections to finish out your new home. Some interior pictures have been uploaded from other properties in the area with the same floor plan showing potential finishes.
Subdivision: Pintail Estates
List Price: $247,500
Status Date: Oct 11, 2025
**Professional Pictures Wednesday **Step inside and fall in love with this charming home. Every wall has a fresh story to tell, with a complete interior repaint that creates a bright and welcoming atmosphere throughout. A brand-new roof installed in 2024 offers lasting peace of mind. The open layout is perfect for relaxing evenings or hosting friends, while the back patio provides a comfortable space to unwind outdoors. Nestled on a quiet cul-de-sac, this 3-bedroom, 2-bath home with an attached garage offers both comfort and privacy, featuring a main-floor primary suite and two additional bedrooms upstairs. Come see for yourself why this home won’t stay on the market for long.
Subdivision: Bridle Spur
List Price: $225,000
Status Date: Oct 10, 2025
Welcome to 101 Equestrian Drive — a smart, move-in ready ranch tucked into the peaceful Bridle Spur subdivision of Unincorporated Lincoln County. Lovingly updated and offering great bones, this 3-bedroom, 1-bath home (917 sq ft) makes the most of its footprint with a vaulted great room that flows into an open kitchen — perfect for everyday living or entertaining. Natural light fills the living area, highlighting recent updates and clean, neutral finishes throughout. The functional layout includes a hallway to three comfortable bedrooms and a well-appointed full bath. A two-car attached garage and full basement provide generous storage and future expansion possibilities (finished basement options, home office or workshop). Outside, enjoy a low-maintenance yard in a friendly neighborhood with nearby homes of similar quality — easy upkeep and curb appeal for buyers who want more time to enjoy life and less on home chores. Located minutes from local conveniences and within commuting distance of surrounding communities, this property is a great entry point for first-time buyers, downsizers, or investors seeking reliable rental potential. See public listing records for sale history and neighborhood details.
Subdivision: N/A, None, NA, 0
List Price: $799,999
Status Date: Oct 10, 2025
Stunning Custom Home on 8.26+/- Unrestricted Acres – No HOA! Nestled in a serene, park-like wooded setting, this beautifully crafted 5-bedroom, 3.5-bath home is located in the highly sought-after Silex School District and just 14 minutes from Troy’s shopping and dining. Situated on a scenic, wooded hilltop off a paved road, the property offers the perfect blend of privacy and accessibility. Step inside to find custom features throughout, including hardwood floors, vaulted ceilings, special millwork, and two cozy fireplaces. The spacious eat-in kitchen is a chef’s dream with a center island, breakfast bar, oak cabinetry, pantry, and separate formal dining room—ideal for entertaining. Additional highlights include a welcoming entry foyer, main-floor laundry and central vacuum system. Make your way to the upper level, where sophistication and comfort await—offering an elegant primary suite featuring dual vanities, a spa-like soaking tub, separate walk-in shower, and expansive custom walk-in closets; three additional well-appointed bedrooms; and a beautifully designed full hall bath. The partially finished lower level walk-out offers even more living space with a large rec room, built-in bar, additional bedroom and full bath, plus ample storage. Car lovers will appreciate the oversized attached 3-car garage and a large detached 2-car garage—perfect for hobbies, extra vehicles, or a workshop. Enjoy beautifully landscaped grounds, mature trees, and all the peace of rural living—with no restrictions and no HOA! Your new sanctuary awaits!
