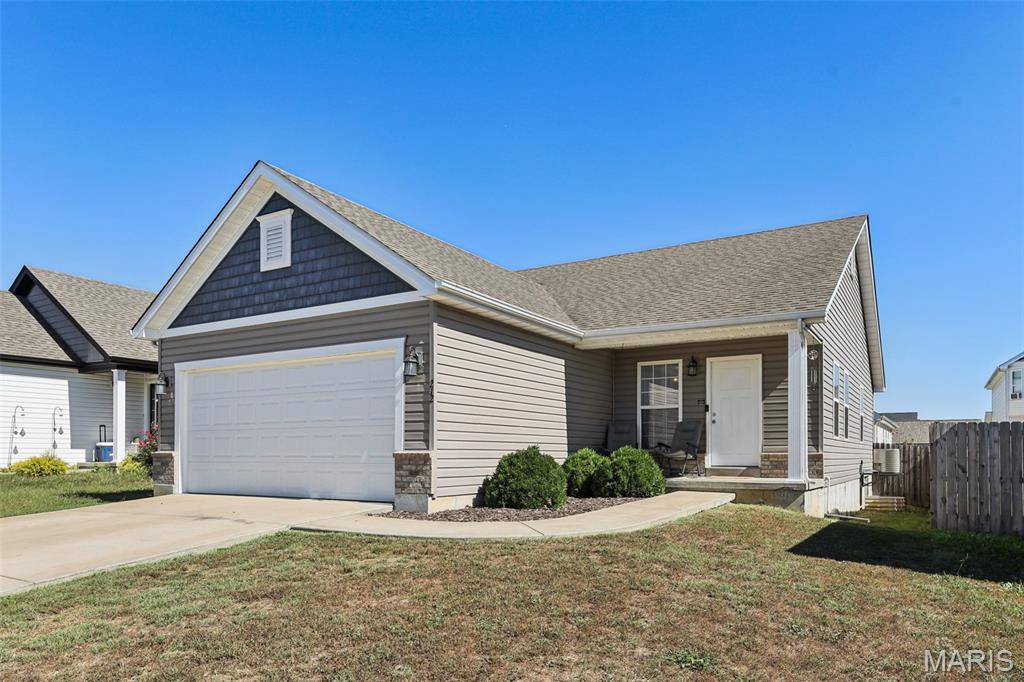212 Almond Tree Drive, Unincorporated, MO 63379
Subdivision: Ashleigh Estates
List Price: $220,000
3
Bedrooms2
Baths1,221
Area (sq.ft)$180
Cost/sq.ft1 Story
Type3
Days on MarketDescription
Built in 2016, this beautiful 3-bedroom, 2-bath home combines modern comfort with an inviting open layout. Step inside to find vaulted ceilings in the Great Room and Foyer, creating a bright, airy space filled with natural light. The kitchen is both stylish and functional, featuring 36” cabinets with crown molding, black appliances, a center island for gathering, and a spacious pantry for extra storage. The primary suite offers a peaceful retreat with a private en suite bath and walk-in closet, while two additional bedrooms and a full bath provide plenty of room for family, guests, or a home office. The unfinished basement includes a 3/4 bath rough-in and egress window—perfectly set up to finish for extra living space or a rec room down the road. Enjoy mornings on the large 13’x6’ covered front porch, evenings in the fenced backyard with 6’ wood privacy fence, and convenience with the 2-car garage featuring a side door to the yard. This home offers the perfect balance of comfort, functionality, and future potential—ready for you to move right in and make it your own!
Property Information
Additional Information
Map Location
Rooms Dimensions
| Room | Dimensions (sq.rt) |
|---|---|
| Living Room (Level-Main) | 13 x 15 |
| Kitchen (Level-Main) | 10 x 11 |
| Dining Room (Level-Main) | 10 x 11 |
| Laundry (Level-Main) | 5 x 6 |
| Bedroom 2 (Level-Main) | 10 x 10 |
| Bedroom 3 (Level-Main) | 10 x 10 |
| Primary Bedroom (Level-Main) | 16 x 13 |
Listing Courtesy of Elevate Realty, LLC - [email protected]





























