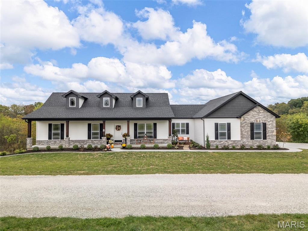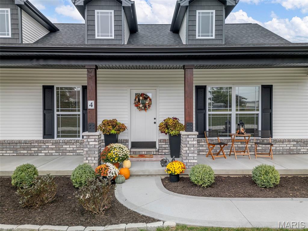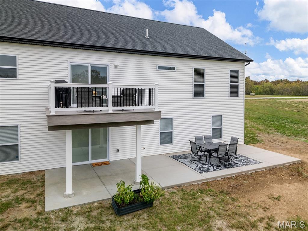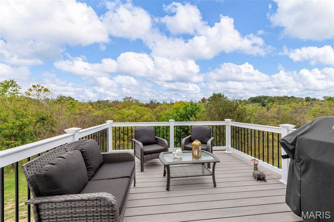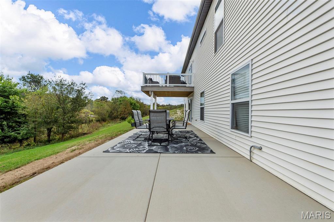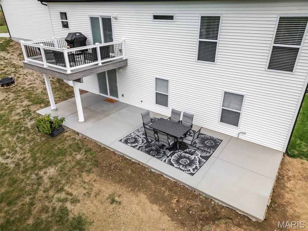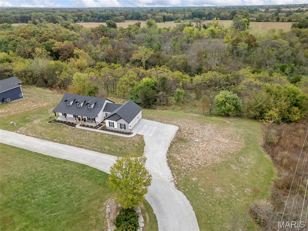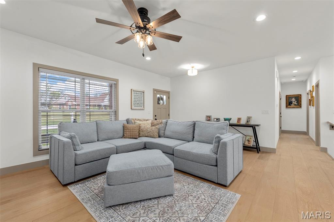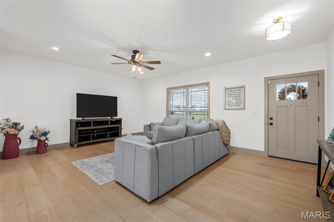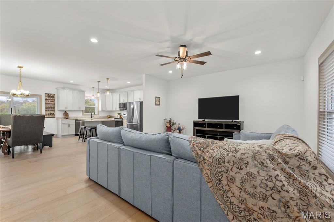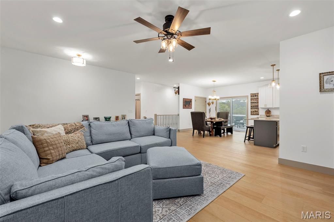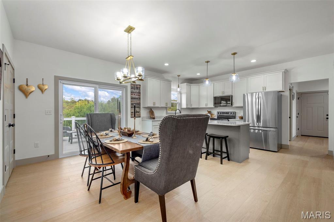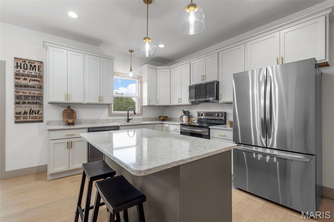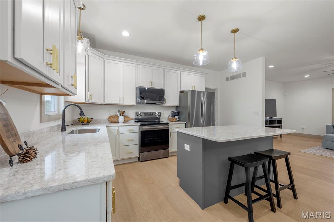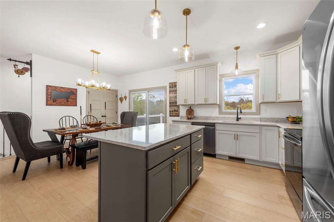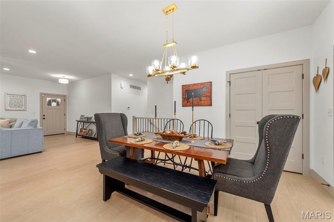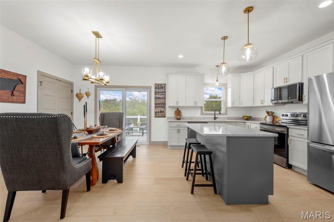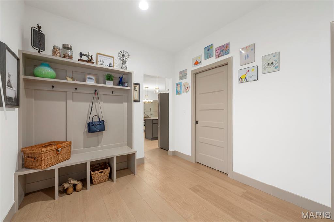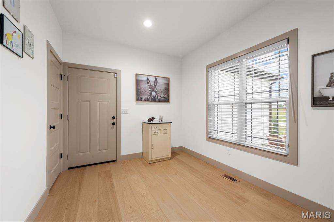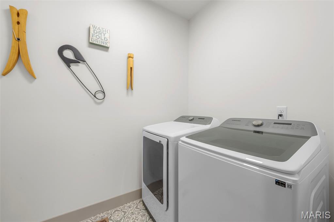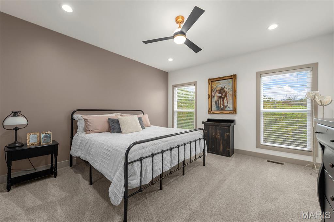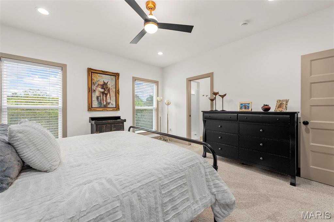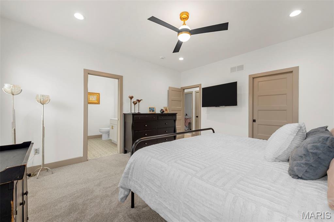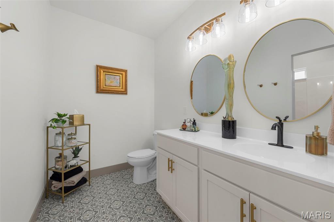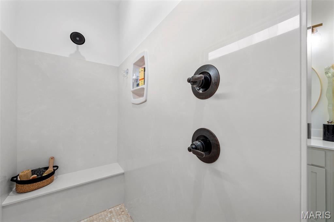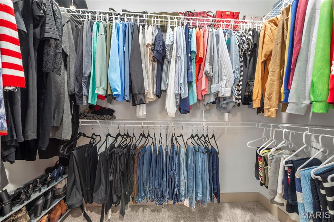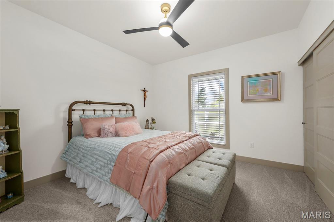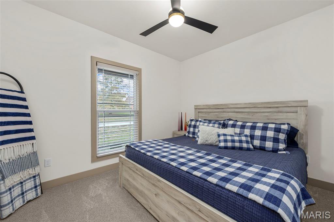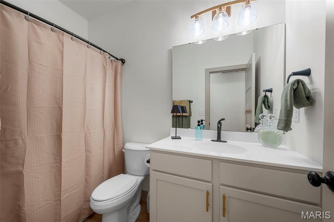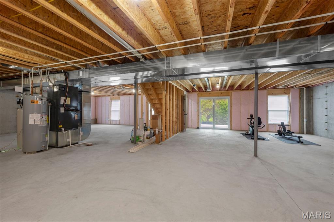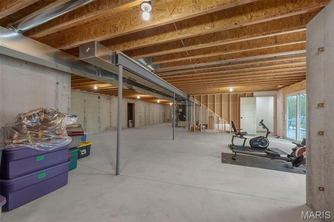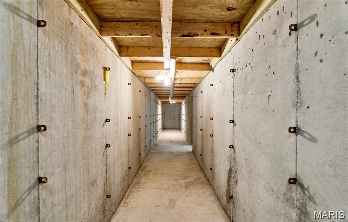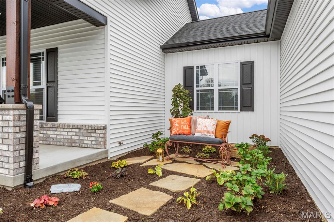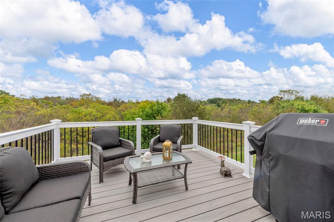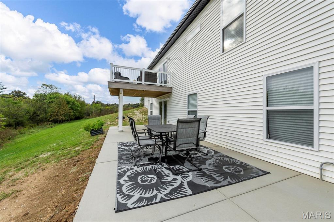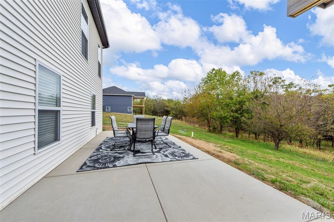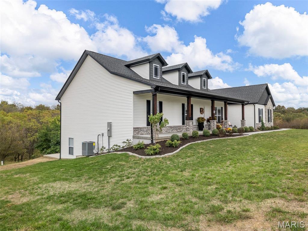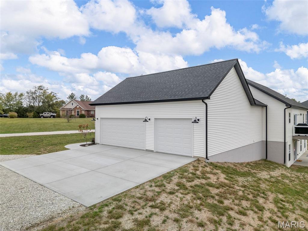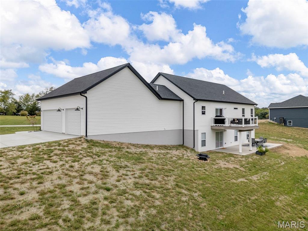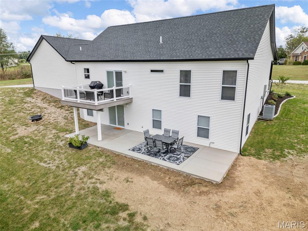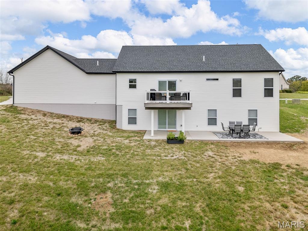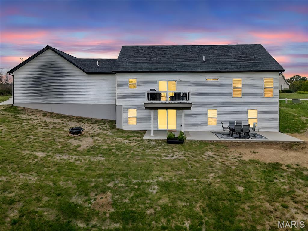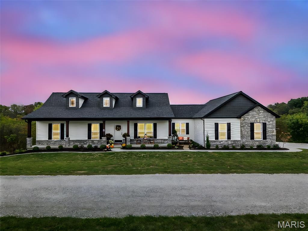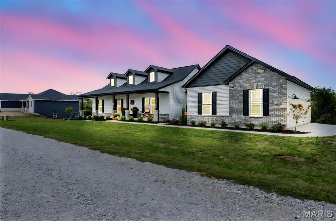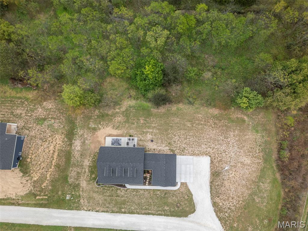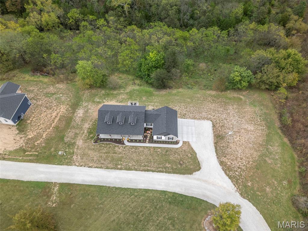4 Ashley Lane, Unincorporated, MO 63349
Subdivision: Hillcrest Estates
List Price: $549,900
3
Bedrooms2
Baths1,750
Area (sq.ft)$314
Cost/sq.ft1 Story
Type3
Days on MarketDescription
The seller hates to leave this gorgeous, custom, almost new home, with even more upgrades since just purchased In June 2025! This home has everything you are looking for from the gorgeous curb appeal with $11K just added in landscaping, to the welcoming open floor plan to the stunning kitchen with Island and quartz countertops! The kitchen offers 42" shaker cabinets w/crown molding, soft close and beautiful upgraded pulls, lg pantry, black stainless appliances! Plus refrigerator, washer & dryer that were added after closing ($5780) will stay! Walk out the dining area to the newly installed Wolf Composite deck ($22K+) overlooking the PRIVATE 2 acre lot! And wait till you see the mudroom w/built in seating/coat hooks/storage and so much space for your extra refrigerator or freezer (could even be used an office!), plus separate laundry room, and closet! Spacious primary suite offers a huge walk-in closet plus luxury bath and awesome marble walk-in shower w/custom rain head & transom window for addl light! Large counter - currently single sink, but roughed in for 2nd sink in future if desired, owner just preferred one sink. Two addl bedrooms and full bath complete the main level. The walkout lower level is wide open, w/huge newly expanded patio, ($2800) perfect for entertaining, w/firepit and private view of woods! Set up well for future finish with three egress windows, rough in bath, and easy to add a family room and 4th bdrm as needed! Another great feature includes 48' x 6‘ concrete safe room with floor drain, electric and vent rough in! Water softener, also added after closing ($5000) will stay! All this with a side entry oversized, fully insulated and drywalled 3 car garage! Addl features include Luxury VInyl thoughout main living areas, added Hunter Douglas Blinds and window tint (almost $5K), custom trim & doors, extensive insulation, Air to Air Heat Pump, more!
Property Information
Additional Information
Map Location
Rooms Dimensions
| Room | Dimensions (sq.rt) |
|---|---|
| Bedroom 2 (Level-Main) | 12 x 12 |
| Bedroom 3 (Level-Main) | 12 x 12 |
| Dining Room (Level-Main) | 14 x 10 |
| Great Room (Level-Main) | 21 x 16 |
| Kitchen (Level-Main) | 12 x 11 |
| Laundry (Level-Main) | 8 x 6 |
| Mud Room (Level-Main) | 12 x 9 |
| Primary Bedroom (Level-Main) | 15 x 14 |
Listing Courtesy of RE/MAX Platinum - [email protected]
