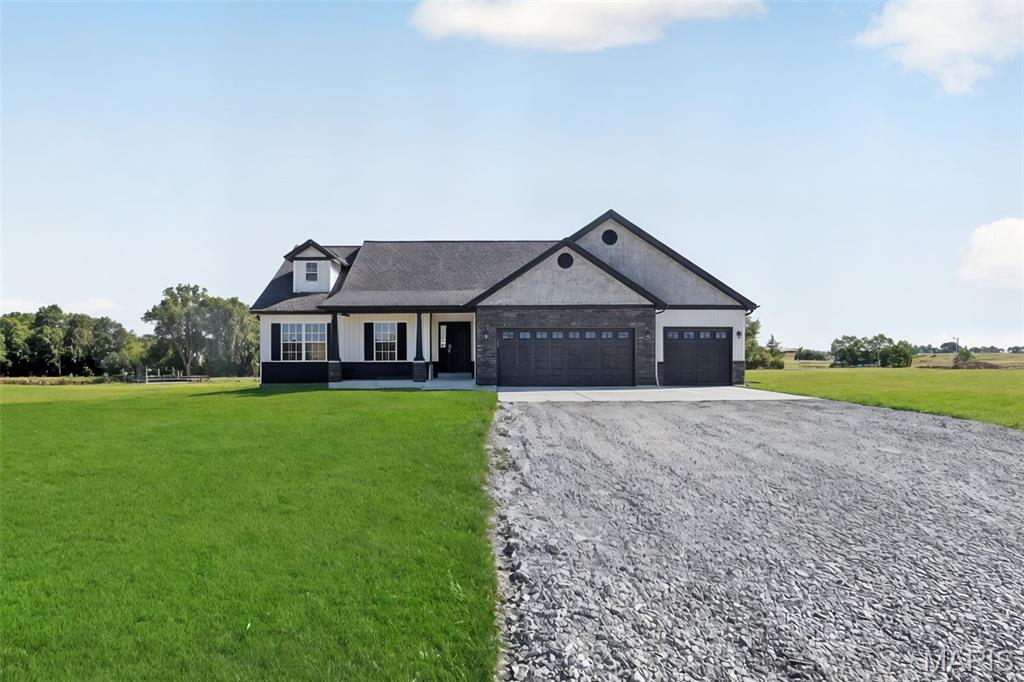108 Tickridge Rd. Lot 2, Unincorporated, MO 63377
Subdivision: Tickridge Estates
List Price: $445,000
3
Bedrooms2
Baths1,654
Area (sq.ft)$269
Cost/sq.ft1 Story
Type3
Days on MarketDescription
MOVE IN READY! Sitting on 2.5 acres just 10 Minutes from Troy and 20 Minutes to Wentzville-Quiet County Living in a small Community with just 4 Lots! The "Breckenridge A" Model is 1654 sqft 3 Bedroom/ 2 Bath Open Concept Floor plan. Enter the Front door into Foyer leading to the Great Room W/ Vaulted Ceilings, Oversized Open Kitchen W/Large Eat-in Island, 42 Inch White Shaker cabinets W/ Granite Counter Tops. In the Kitchen you will find Stainless Steel Appliances, full Pantry and Recessed Lighting. Laundry Room is conveniently located on the Main Floor. The Master on-suite with Walk-in Closet, Ceiling Fan, attached Bath with Double Sink Vanity, Soaker Tub & Step-in shower in Master Bath. Other Interior Upgrades include 2 Panel Doors, Tilt in Windows, Brushed Nickel Door Hardware, Light Fixtures & Plumbing Fixtures. Iron Spindle Banister Leading to the Full Basement with an Egress, & full roughed in Bath for Future Finish. The Craftsman Style Exterior features Black and White with Stone and Vertical Siding Upgraded. The Oversized 3 car Garage is extra Deep with a Man Door walking out to side yard. Schedule your Private Showing today!
Property Information
Additional Information
Map Location
Rooms Dimensions
| Room | Dimensions (sq.rt) |
|---|---|
| Kitchen (Level-Main) | 12 x 12 |
| Great Room (Level-Main) | 15 x 18 |
| Dining Room (Level-Main) | 10 x 14 |
| Bedroom (Level-Main) | 10 x 11 |
| Bedroom (Level-Main) | 11 x 12 |
| Primary Bedroom (Level-Main) | 13 x 16 |
Listing Courtesy of Myers Realty, LLC - [email protected]




















































