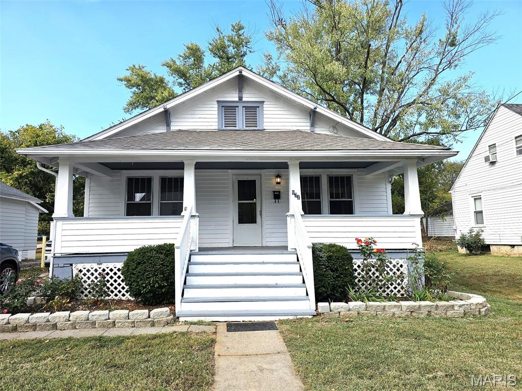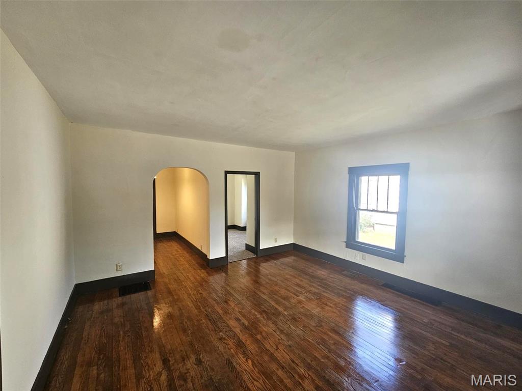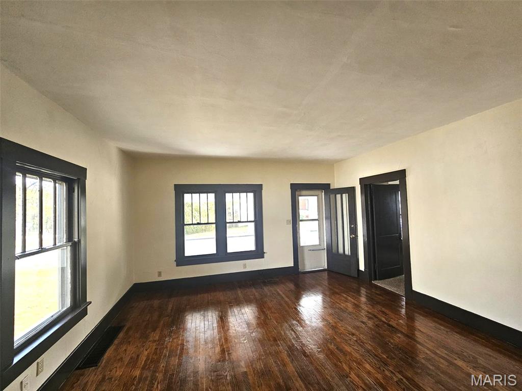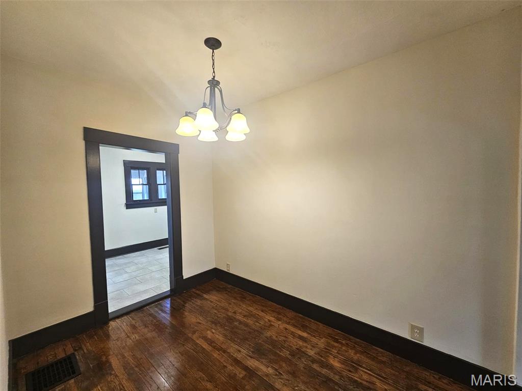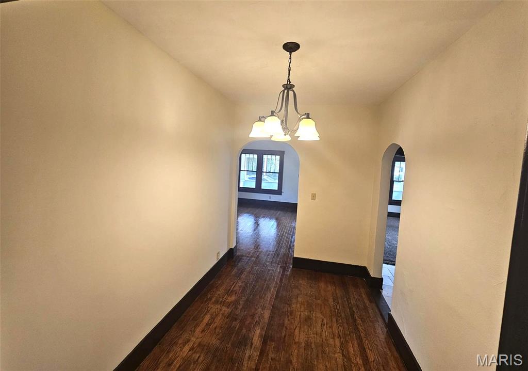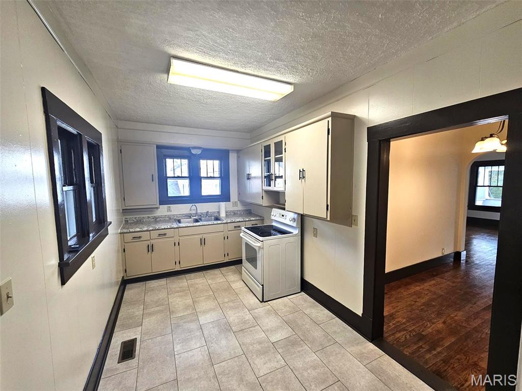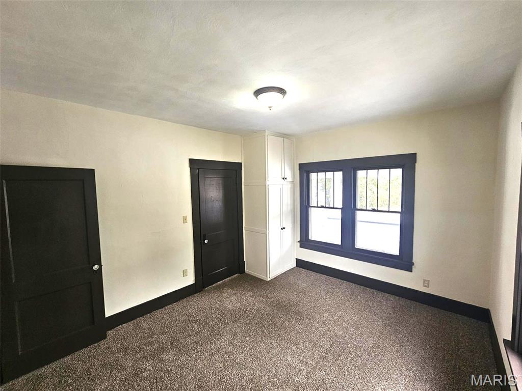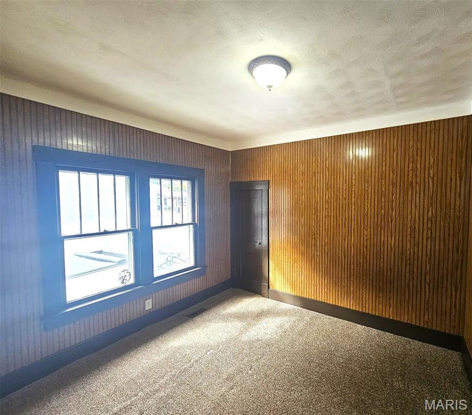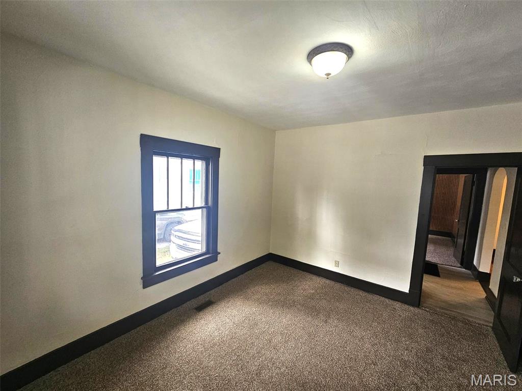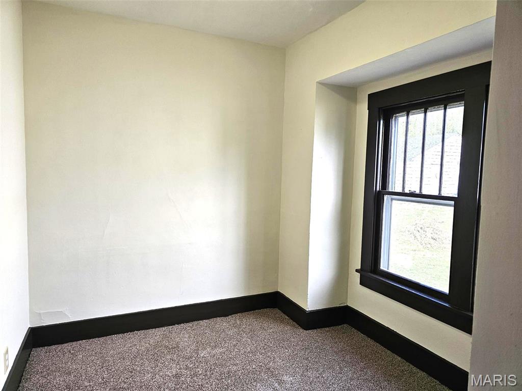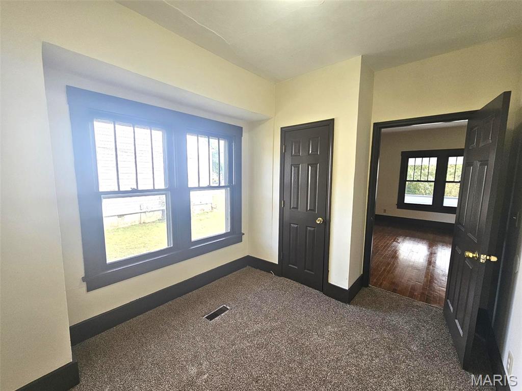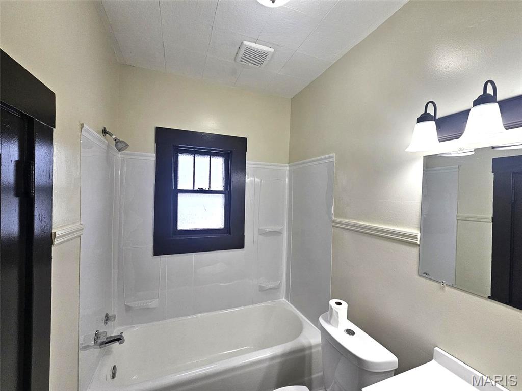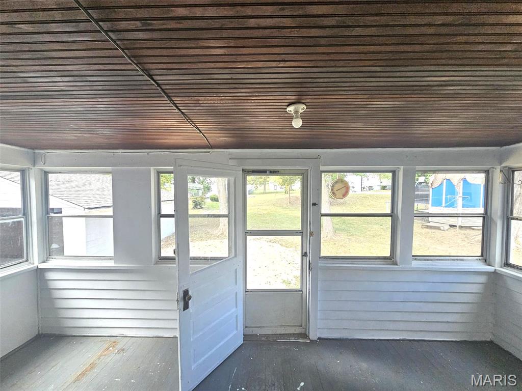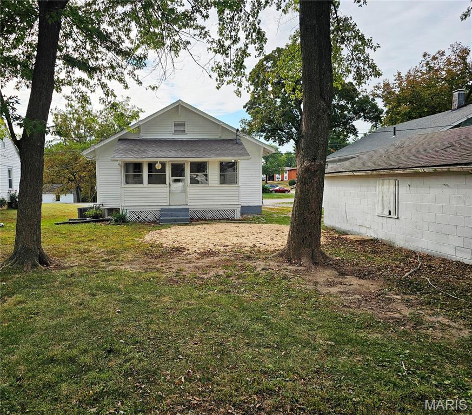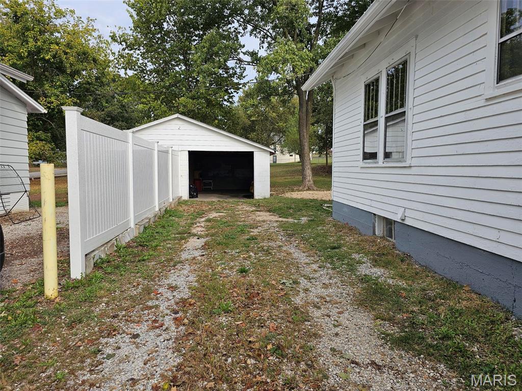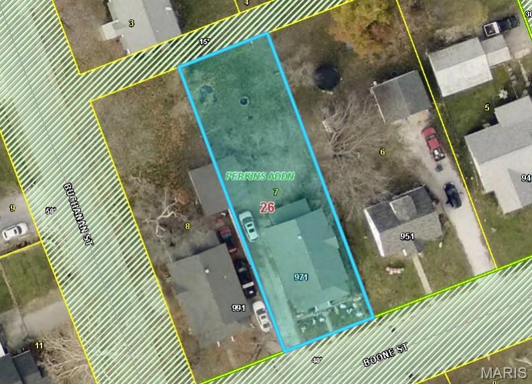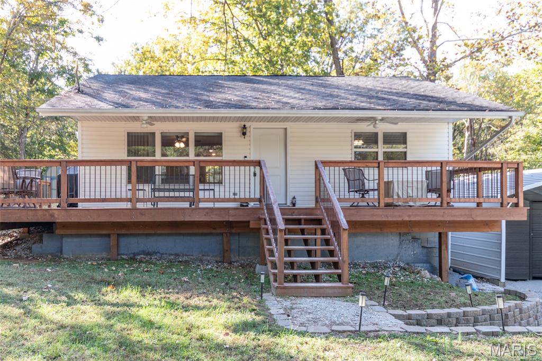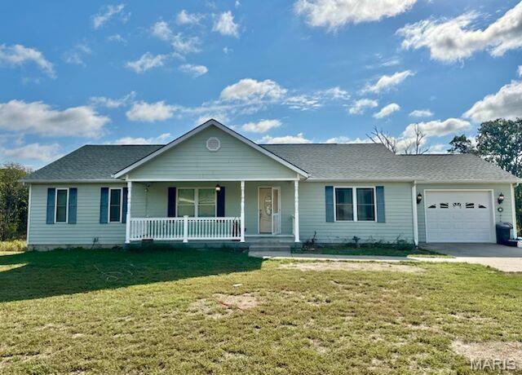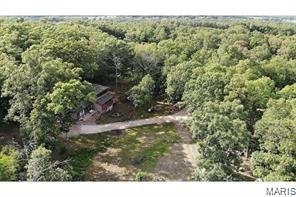971 Boone Street, Troy, MO 63379
Subdivision: N/A
List Price: $215,000
3
Bedrooms1
Baths1,024
Area (sq.ft)$210
Cost/sq.ft1 Story
Type3
Days on MarketDescription
Full of Charm...Craftsman Style Home Located in the Heart of Town! Step back in time with this lovingly cared-for 3BD/1BA. Built in 1935, it has that classic character you just don’t find anymore—think solid wood details, a cozy front porch, a bright enclosed back porch, and a warm, welcoming vibe throughout. This home has been kept up beautifully over the years and it really shows. The spacious living room is perfect for everyday living or gathering with friends. Updates like a newer roof, paint, furnace, and water heater mean the big stuff’s already taken care of. Outside, enjoy a roomy yard—ideal for morning coffee, weekend BBQs, or just soaking up the peace and quiet. A shared garage adds extra convenience and storage. Tucked into the heart of town, you're close to everything—shops, schools, and all the local favorites.
Property Information
Additional Information
Map Location
Rooms Dimensions
| Room | Dimensions (sq.rt) |
|---|---|
| Bedroom (Level-Main) | 12 x 11 |
| Bedroom 2 (Level-Main) | 10 x 11 |
| Bedroom 3 (Level-N/A) | N/A |
| Dining Room (Level-Main) | 15 x 10 |
| Living Room (Level-Main) | 14 x 15 |
| Kitchen (Level-Main) | 15 x 8 |
Listing Courtesy of Meyer & Company Real Estate - [email protected]
