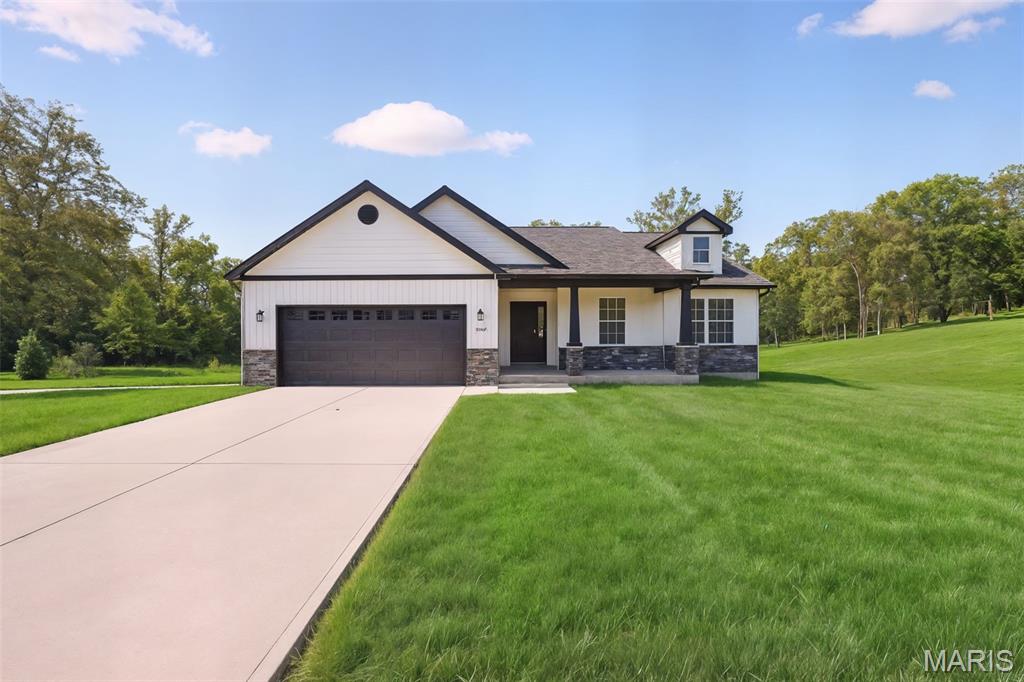291 Auburn Ridge Drive, Troy, MO 63379
Subdivision: Auburn Lake Estates
List Price: $365,000
3
Bedrooms2
Baths1,654
Area (sq.ft)$221
Cost/sq.ft1 Story
Type3
Days on MarketDescription
MOVE IN READY! Enjoy country style living just 10 Minutes from Wentzville. Sitting on 1.22 Acre wooded lot- The Breckenridge Model Boasts 3bed/2bath, oversized deep 2 car garage backs to trees boasting a show stopping Kitchen with huge butterfly island, recessed lighting, 42" Shaker Cabinets, Stainless Steel Appliances, & Granite countertops. The living room offers Vaulted Ceiling, 4 windows for tons of natural light. Spacious 16' x 13' Master bedroom, ceiling fan and oversized walk-in closet. Master Bath includes double bowl vanity, separate tub and shower. Main Floor Laundry room. Iron Spindle Banister leading to unfinished walkout with full slider door leading to a patio, full window, sump pump and rough-in bath. The Craftsman Exterior includes Architectual Shingles, Upgraded Siding & Sill High Stone with two columns. USDA No Money down territory! Schedule your private showing today!
Property Information
Additional Information
Map Location
Rooms Dimensions
| Room | Dimensions (sq.rt) |
|---|---|
| Kitchen (Level-Main) | 12 x 12 |
| Great Room (Level-Main) | 15 x 16 |
| Dining Room (Level-Main) | 10 x 14 |
| Bedroom (Level-Main) | 11 x 12 |
| Bedroom (Level-Main) | 10 x 11 |
| Primary Bedroom (Level-Main) | 13 x 16 |
Listing Courtesy of Myers Realty, LLC - [email protected]














































