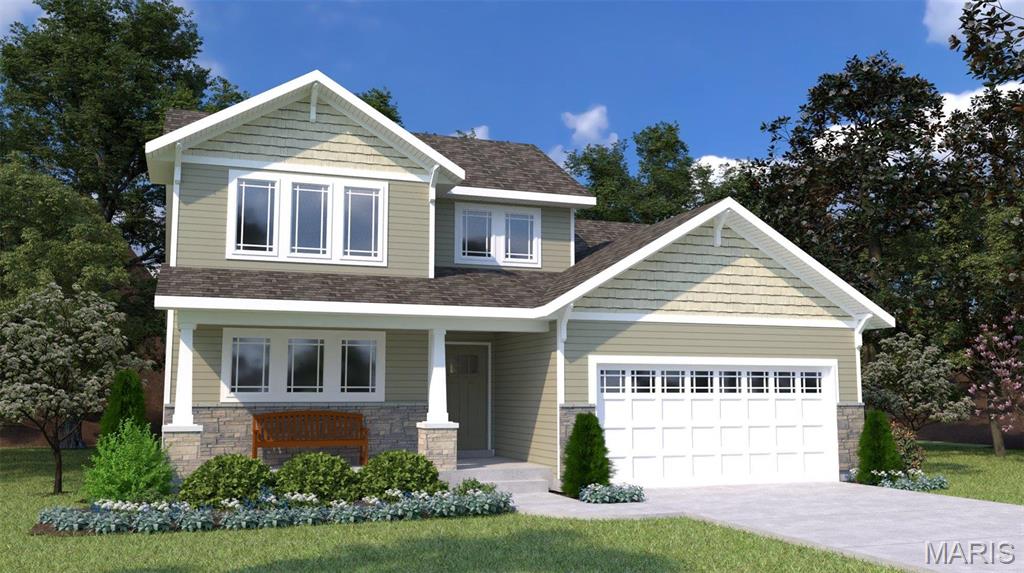0 TBB Holly (Majestic), Moscow Mills, MO 63362
Subdivision: Majestic Lakes
List Price: $324,900
3
Bedrooms3
Baths1,874
Area (sq.ft)$173
Cost/sq.ft1.5 Story
Type1,109
Days on MarketDescription
Welcome to Houston Homes, LLC! The Holly offers 1,874 sf 1-1/2 story with an owners suite + 2 additional bedrooms & 2 1/2 baths. Impressive list of INCLUDED features with our Signature Series Bonus Package: GRANITE kitchen counters, full sod yard with professional landscaping, 10 yr foundation leakage warranty, architectural shingles, laminate flooring in entryway, upgraded hardware pkg, stainless steel appliances (including built in microwave, dishwasher & smooth top range), PestShield system, tilt in windows, adult height vanity & deluxe shower w/ seat in Master Bath, enclosed soffit/fascia, soft close cabinets, 50 gallon water heater, upgraded insulation & more. Visit our New Home Design Center to customize the features, fixtures and color selections for your new Houston home. Build a Houston Homes. Build a Better Home for a Better Price. Sales office open Mon, Thurs, Fri & Sat 10-5 Sunday 12-5. Open Tues & Wed by appt only.
Property Information
Additional Information
Map Location
Rooms Dimensions
| Room | Dimensions (sq.rt) |
|---|---|
| Kitchen (Level-Main) | 19 x 15 |
| Great Room (Level-Main) | 14 x 14 |
| Primary Bedroom (Level-Main) | 12 x 15 |
| Bedroom (Level-Upper) | 14 x 12 |
| Bedroom (Level-Upper) | 10 x 11 |
| Laundry (Level-Main) | 9 x 8 |
Listing Courtesy of Thomas Realty Group LLC - [email protected]











