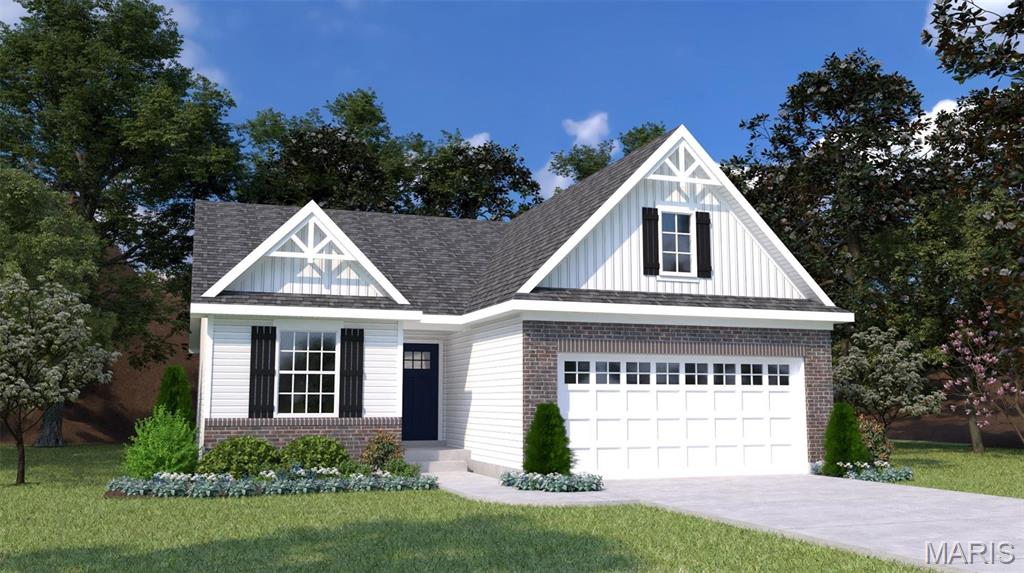0 TBB Laurel III -Majestic Lakes, Moscow Mills, MO 63362
Subdivision: Majestic Lakes
List Price: $299,900
3
Bedrooms2
Baths1,419
Area (sq.ft)$211
Cost/sq.ft1 Story
Type762
Days on MarketDescription
Starting out, starting over, or starting to shed the excess... The Laurel III is a fresh new start! It's comfortable 1,419 sq. ft. ranch floor plan features three main floor bedrooms with the option for a fourth at the optional finished lower level. Main floor bedrooms are divided for privacy by an open and comfortable vaulted great room, breakfast cafe and kitchen with pantry. Welcoming foyer, hall bath, coat closet and main floor laundry make this model suitable for entertaining and life on the go. Numerous attractive structural options available including: Add more living space to your Laurel III with optional finished basement - additional bedroom, bath, rec room and unfinished storage. To learn more about the Laurel II and its lengthy list of included features, visit your community sales manager. Build a Houston Home. Build a Better Home for a Better Price. Sales office open Mon, Thurs, Fri & Sat 10-5 Sunday 12-5. Open Tues & Wed by appt only.
Property Information
Additional Information
Rooms Dimensions
| Room | Dimensions (sq.rt) |
|---|---|
| Kitchen (Level-Main) | 9 x 11 |
| Breakfast Room (Level-Main) | 10 x 10 |
| Great Room (Level-Main) | 12 x 17 |
| Primary Bedroom (Level-Main) | 12 x 14 |
| Bedroom (Level-Main) | 10 x 12 |
| Bedroom (Level-Main) | 10 x 12 |
Listing Courtesy of Thomas Realty Group LLC - [email protected]











