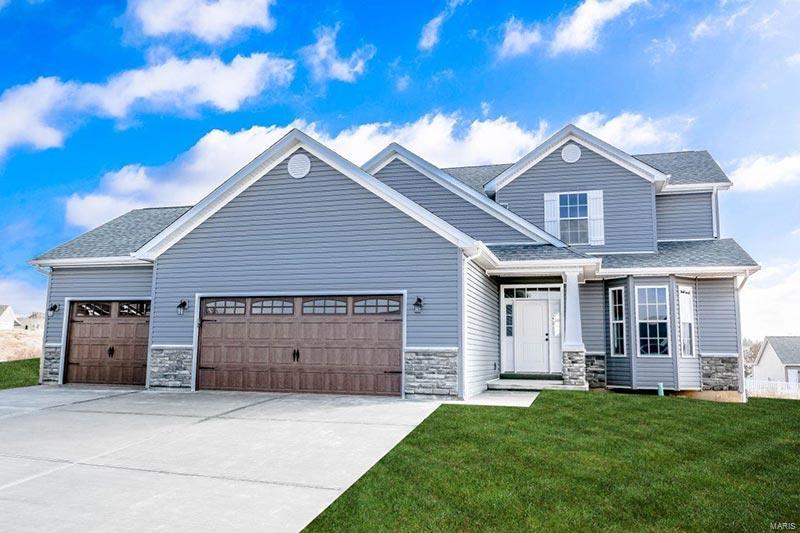0 TBB The Mills, Moscow Mills, MO 63362
Subdivision: The Mills
List Price: $361,000
3
Bedrooms3
Baths2,277
Area (sq.ft)$159
Cost/sq.ft1.5 Story
TypeDescription
This home is a "To Be Built Home". This price is the base price and standard features. 1.5-story home offers 3 bedrooms and 2.5 half bathrooms. Main floor master bedroom suite with two vanities in the master bathroom. The master bathroom has a corner bathtub and a separate shower. Main floor laundry and full basement. Additional upgrade options are available.
Property Information
Additional Information
Map Location
Rooms Dimensions
| Room | Dimensions (sq.rt) |
|---|---|
| Great Room (Level-Main) | 15 x 18 |
| Dining Room (Level-Main) | 14 x 12 |
| Kitchen (Level-Main) | 14 x 12 |
| Bathroom (Level-Main) | N/A |
| Master Bedroom (Level-Main) | 13 x 19 |
| Master Bathroom (Level-Main) | N/A |
| Laundry (Level-Main) | 8 x 6 |
| Bedroom (Level-Upper) | 14 x 13 |
| Bedroom (Level-Upper) | 13 x 12 |
| Bathroom (Level-Upper) | N/A |
Listing Courtesy of Cannon Realty, Inc. - [email protected]



