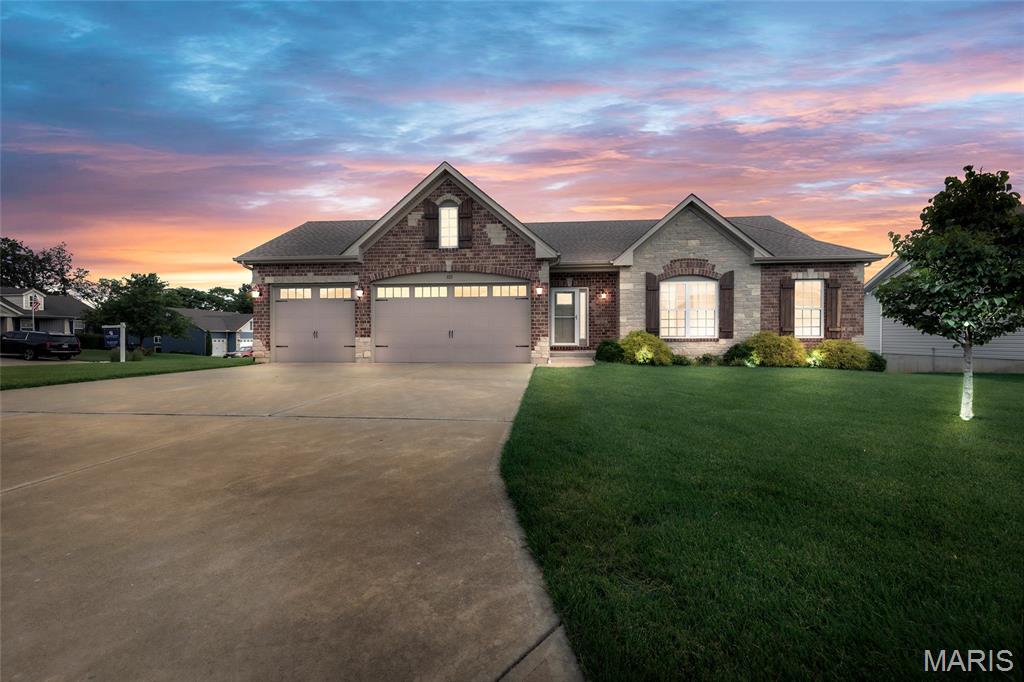222 Austin Oaks Drive, Moscow Mills, MO 63362
Subdivision: Austin Oaks
List Price: $410,000
3
Bedrooms2
Baths1,601
Area (sq.ft)$256
Cost/sq.ft1 Story
Type117
Days on MarketDescription
Back on the market at no fault of the seller. This beautifully designed home offers standout features and quality finishes throughout. The spacious three-car garage includes an oversized third bay, 22 feet deep—ideal for larger vehicles, a workshop, or extra storage. From the curb, this property perfectly balances function and style. Inside, you'll find vaulted ceilings and 9-foot ceilings on the main floor. The kitchen boasts custom-built cabinetry topped with elegant quartz countertops, along with can lighting that brightens both the kitchen and living room. A stunning wood-burning stone fireplace stretches from floor to ceiling, adding warmth and character to the main living space. Architectural details like custom archways and iron spindles on the staircase elevate the home's style. Other upgrades include water softener, irrigation system, and walkout basement with rough-in plumbing add everyday convenience. The primary suite features double doors, a walk-in closet, crown molding, and a bay window, creating a serene retreat. The en-suite bath includes double sinks, a separate shower, and a soaking tub—perfect for relaxation. From the living room, sliding glass doors lead to a generous 14' x 25' composite deck—ideal for entertaining guests or relaxing on quiet evenings outdoors. A well-crafted retaining wall in the backyard provides both privacy and visual appeal. This home seamlessly combines comfort, craftsmanship, and functionality—perfect for modern living!!
Property Information
Additional Information
Map Location
Rooms Dimensions
| Room | Dimensions (sq.rt) |
|---|---|
| Kitchen (Level-Main) | 19 x 16 |
| Family Room (Level-Main) | 21 x 13 |
| Primary Bedroom (Level-Main) | 12 x 18 |
| Bedroom 2 (Level-Main) | 13 x 10 |
| Bedroom 3 (Level-Main) | 13 x 10 |
| Laundry (Level-Main) | N/A |
Listing Courtesy of Coldwell Banker Realty - Gundaker - [email protected]











































