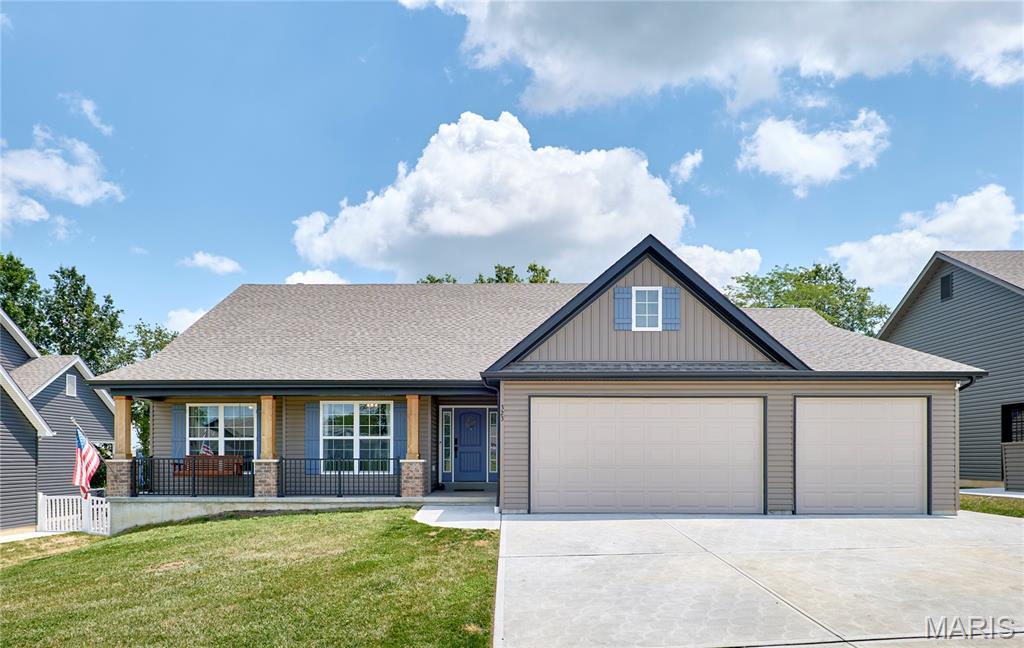323 Laredo Lane, Moscow Mills, MO 63362
Subdivision: Austin Oaks
List Price: $449,900
3
Bedrooms3
Baths2,052
Area (sq.ft)$219
Cost/sq.ft1 Story
Type73
Days on MarketDescription
Welcome to this STUNNING RANCH home designed for both comfort & style in the desirable & peaceful community of Austin Oaks. A covered front porch w/stone accent provides high curb appeal! The inviting entry leads to an open concept living space w/spacious great room featuring 11' ceiling, wall of windows & cozy stone masonry fireplace, dining area & gorgeous kitchen. A cook's kitchen boasts of an abundance of custom 42" staggered wood cabinetry, granite counter tops, huge wrap around center island w/breakfast bar, walk-in pantry, SS appliances including a gas range, microwave, dishwasher & disposal. Main floor laundry just off the kitchen offers entry from garage & access to a 3RD MAIN FLOOR FULL BATH w/shower. Primary suite inclludes a large walk-in closet & adjoining bath w/soaking tub, separate shower & dual vanities. Two additional bedrooms feature large closets & share a hall bath w/tub/shower enclosure and dual vanities completing the main. An expansive patio provides a peaceful place to enjoy your morning coffee or just relax in the evening while you watch your children or pets play in the large fenced rear yard! AND Oh what a BONUS w/the 3 CAR OVERSIZED INSULATED garage that provides ample space for vehicles, storage, or workshop. The lookout LL offers additional living space (option of 4th bedroom & endless possibilities) Lots of storage, some interior walls have been completed, rough in bath in LL. This home is 2+ years new & MOVE IN READY! Don't miss this GEM!
Property Information
Additional Information
Map Location
Rooms Dimensions
| Room | Dimensions (sq.rt) |
|---|---|
| Great Room (Level-Main) | 17 x 16 |
| Kitchen (Level-Main) | 18 x 15 |
| Breakfast Room (Level-Main) | 13 x 11 |
| Primary Bedroom (Level-Main) | 16 x 14 |
| Bedroom 2 (Level-Main) | 12 x 11 |
| Bedroom 3 (Level-Main) | 12 x 11 |
| Primary Bathroom (Level-Main) | 10 x 9 |
| Laundry (Level-Main) | 10 x 10 |
| Other (Level-Lower) | 12 x 12 |
| Other (Level-Lower) | 12 x 12 |
Listing Courtesy of Platinum Realty of St. Louis - [email protected]












































