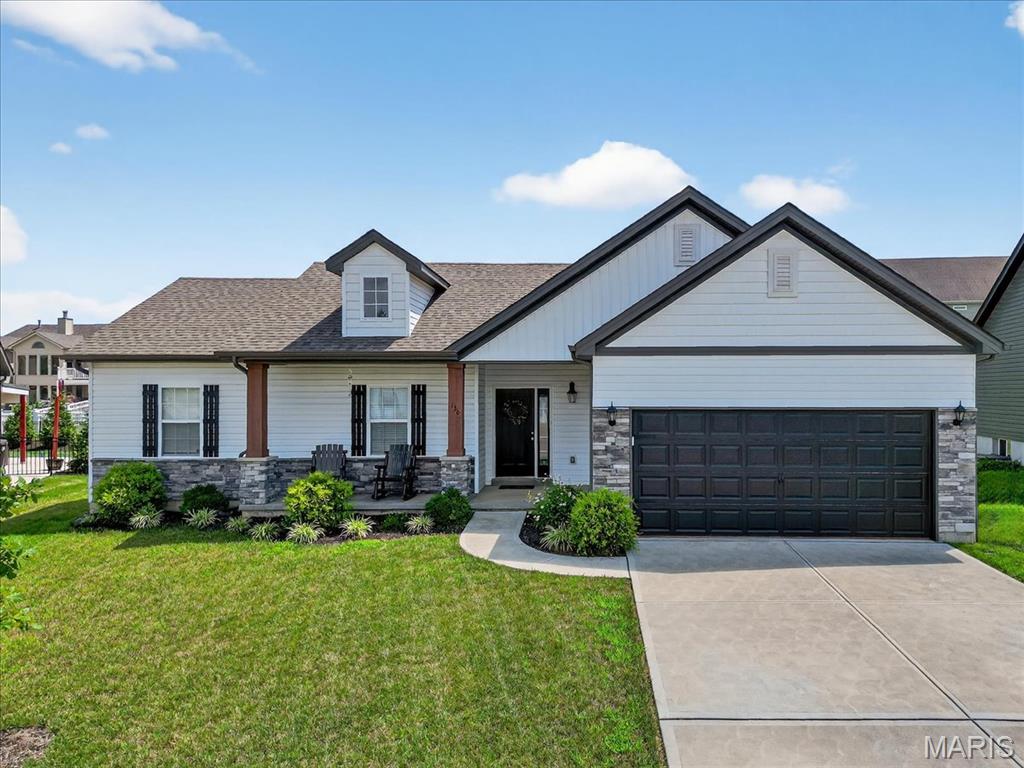136 Hayfield Drive, Moscow Mills, MO 63362
Subdivision: Austin Oaks
List Price: $340,000
3
Bedrooms2
Baths1,324
Area (sq.ft)$257
Cost/sq.ft1 Story
Type63
Days on MarketDescription
Move in before the holidays! ? Why wait for new construction when this beautifully upgraded 2021 CMS ranch is ready now? Featuring 3 beds, 2 baths, 9’ ceilings, vaulted entry/living room & upgraded vinyl flooring, this home is designed for everyday comfort & style. The kitchen boasts 42” painted cabinets, SS appliances, walk-in pantry, 11” island overhang & spacious breakfast area. Cozy up by the woodburning fireplace or retreat to the extended primary suite w/ walk-in closet & dual vanity bath. LL is ready to finish w/ 3/4 bath rough-in, egress window & sump pump. Enjoy outdoor living w/ fire pit, 16x12 patio, stained porch beams & coach lights. Located in sought-after Austin Oaks (Troy R-III Schools). Don’t miss this opportunity—schedule your showing today!
Property Information
Additional Information
Map Location
Rooms Dimensions
| Room | Dimensions (sq.rt) |
|---|---|
| Great Room (Level-Main) | N/A |
| Breakfast Room (Level-Main) | N/A |
| Kitchen (Level-Main) | N/A |
| Laundry (Level-Main) | N/A |
| Primary Bedroom (Level-Main) | N/A |
| Bedroom 2 (Level-Main) | N/A |
| Bedroom 3 (Level-Main) | N/A |
Listing Courtesy of Berkshire Hathaway HomeServices Select Properties - [email protected]

























