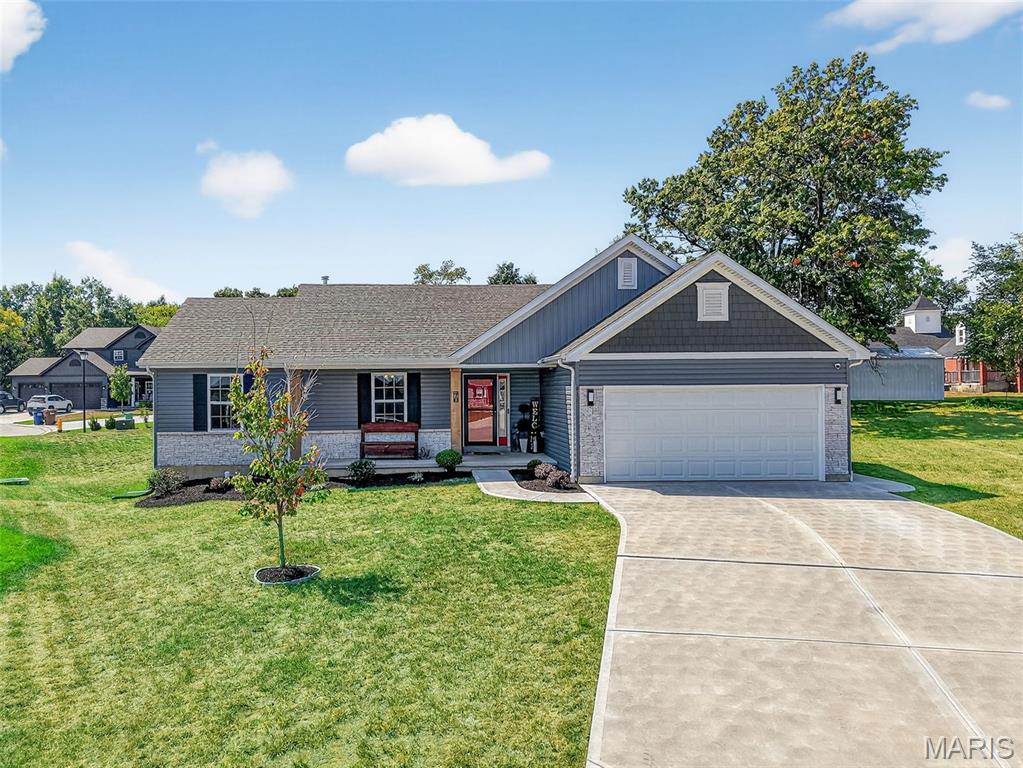416 Abilene Court, Moscow Mills, MO 63362
Subdivision: Austin Oaks
List Price: $344,900
3
Bedrooms2
Baths1,340
Area (sq.ft)$257
Cost/sq.ft1 Story
Type28
Days on MarketDescription
Welcome home to this 3-year-young beauty tucked away on a quiet cul-de-sac, nestled on a large level lot! From the moment you arrive, the welcoming front porch invites you to sit back and relax, while the covered patio out back extends your outdoor living space, offering the perfect spot to enjoy crisp fall evenings and stunning summer sunsets. Step inside to an inviting open floor plan with soaring vaulted ceilings that create a bright and airy feel throughout. The kitchen shines with stainless steel appliances and flows seamlessly into the dining and living areas—ideal for entertaining. Oversized main floor laundry is a must & this gem has it! With 3 bedrooms and 2 full bathrooms, this home offers the perfect blend of comfort and function. Whether you’re gathering with friends or enjoying a quiet night in, this home truly has it all in the highly sought after Austin Oaks Community. Make your appointment today. It's time you LOVE WHERE YOU LIVE!
Property Information
Additional Information
Map Location
Rooms Dimensions
| Room | Dimensions (sq.rt) |
|---|---|
| Living Room (Level-Main) | N/A |
| Kitchen (Level-Main) | N/A |
| Breakfast Room (Level-Main) | N/A |
| Bedroom 2 (Level-Main) | N/A |
| Bedroom 3 (Level-Main) | N/A |
| Primary Bedroom (Level-Main) | N/A |
Listing Courtesy of Berkshire Hathaway HomeServices Select Properties - [email protected]









































