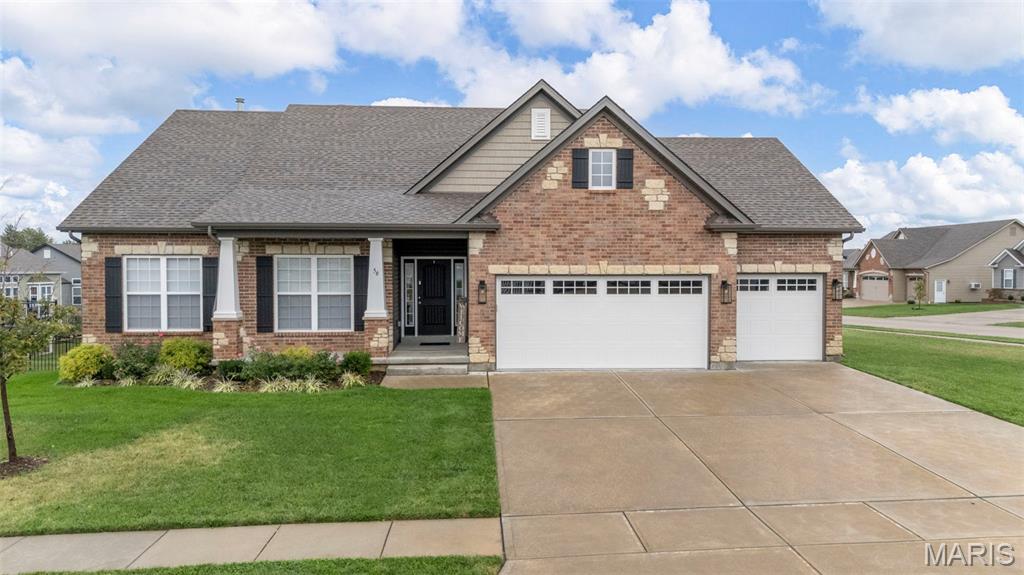56 Grazing Way, Moscow Mills, MO 63362
Subdivision: Austin Oaks
List Price: $485,000
3
Bedrooms2
Baths1,980
Area (sq.ft)$245
Cost/sq.ft1 Story
Type23
Days on MarketDescription
You will fall in love when you walk in the door of this meticulously maintained custom home! The desirable open floor plan, the 12’ ceilings, gorgeous hardwood floors, the gorgeous transom windows over the huge window wall and slider that walks out to the awesome composite deck! Custom floor to ceiling brick and stone fireplace with built in display shelving! And the kitchen you’ve always wanted: Beautiful staggered soft close cabinets with crown molding and slide out shelves and plate organizers, gorgeous quartz countertops, huge butterfly island, stainless appliances, including gas stove, and walk in pantry! Large dining area. The floor plan is perfect for entertaining! Spacious master suite with extensive crown, molding, fabulous closet, organizers in the large, walk-in closet and double sinks and oversize shower and master bath with large window Offering natural light! Two additional bedrooms and full bath. Awesome laundry room with space for an additional refrigerator and/or freezer and huge closet! Huge walk out lower level with windows and space to set up a 4th bedroom plus rough in bath & water softener. Large patio, (Hot tub is negotiable), Huge fenced yard with irrigation system! Beautiful neighborhood, conveniently located in Moscow Mills less than 15 minutes from Wentzville!
Property Information
Additional Information
Map Location
Rooms Dimensions
| Room | Dimensions (sq.rt) |
|---|---|
| Bedroom 2 (Level-Main) | 14 x 11 |
| Bedroom 3 (Level-Main) | 12 x 11 |
| Dining Room (Level-Main) | 15 x 11 |
| Great Room (Level-Main) | 17 x 16 |
| Kitchen (Level-Main) | 15 x 14 |
| Laundry (Level-Main) | 14 x 9 |
| Primary Bedroom (Level-Main) | 17 x 14 |
Listing Courtesy of RE/MAX Platinum - [email protected]































