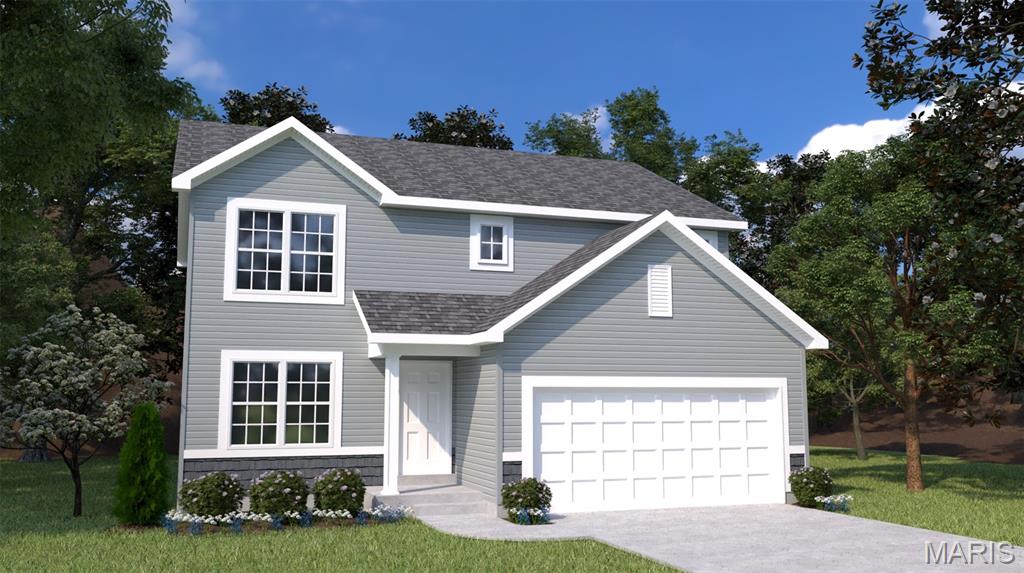1667 Driftwood Lane, Moscow Mills, MO 63362
Subdivision: Majestic Lakes
List Price: $405,268
4
Bedrooms3
Baths2,059
Area (sq.ft)$197
Cost/sq.ft2 Story
TypeDescription
Welcome to Houston Homes, LLC! At 2,059 square feet, the Blossom is a home built for family and for friends to visit. This two-story floor plan offers 4 bedrooms and 2.5 bathrooms. The open-concept first floor is perfect for mingling in the great room and kitchen. And the additional flex room is the ideal space for a home office, kids playroom, or craft space. To learn more about the Blossom and its lengthy list of included features, visit your community sales manager. Select your colors and finishes at our New Home Design Center in Winghaven. Build a Houston Home. Build a Better Home for a Better Price. Sales office open Mon, Thurs, Fri & Sat 10-5 Sunday 12-5. Open Tues & Wed by appt only.
Property Information
Additional Information
Map Location
Rooms Dimensions
| Room | Dimensions (sq.rt) |
|---|---|
| Kitchen (Level-Main) | 10 x 13 |
| Breakfast Room (Level-Main) | 10 x 13 |
| Great Room (Level-Main) | 14 x 13 |
| Primary Bedroom (Level-Upper) | 11 x 14 |
| Bedroom (Level-Upper) | 13 x 10 |
| Bedroom (Level-Upper) | 12 x 10 |
| Bedroom (Level-Upper) | 13 x 13 |
| Bonus Room (Level-Main) | 15 x 9 |
| Laundry (Level-Upper) | 9 x 9 |
| Mud Room (Level-Main) | 6 x 6 |
Listing Courtesy of Thomas Realty Group LLC - [email protected]



