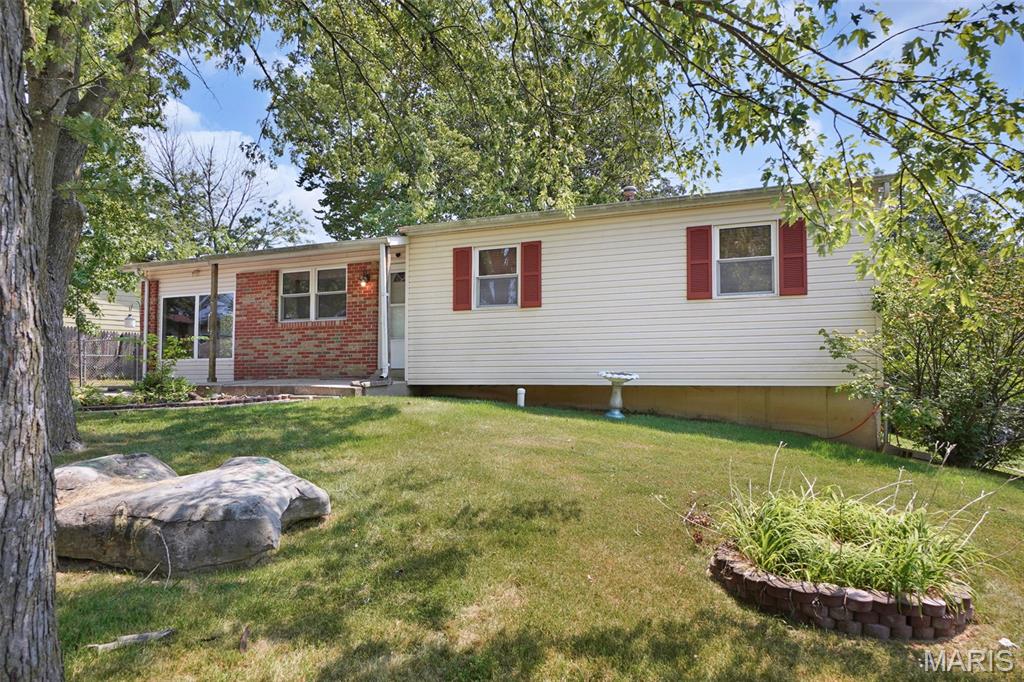186 Green Acres Drive, Old Monroe, MO 63369
Subdivision: Green Acres
List Price: $169,900
3
Bedrooms2
Baths1,248
Area (sq.ft)$136
Cost/sq.ft1 Story
Type60
Days on MarketDescription
3 Bed, 2 Bath Ranch home with large living room / dining room area, main floor laundry, bright open kitchen with loads of cabinets, gas oven, dishwasher, disposal. walk out to patio overlooking fenced in yard with shed. main floor primary with full bath, 2 secondary bedrooms and full bath. unfinished lower level. roof is 2 years old. home offers 2 car driveway and side driveway to shed area. home needs some light cosmetic touches by refreshing paint and carpeting. home is being sold in as-is condition. seller to do repairs or provide any inspections.
Property Information
Additional Information
Map Location
Rooms Dimensions
| Room | Dimensions (sq.rt) |
|---|---|
| Living Room (Level-Main) | 25 x 12 |
| Dining Room (Level-Main) | 17 x 11 |
| Kitchen (Level-Main) | 19 x 11 |
| Primary Bedroom (Level-Main) | 12 x 12 |
| Bedroom (Level-Main) | 11 x 11 |
| Bedroom (Level-Main) | 10 x 9 |
| Laundry (Level-Main) | 11 x 6 |
Listing Courtesy of Epique Realty - [email protected]



























