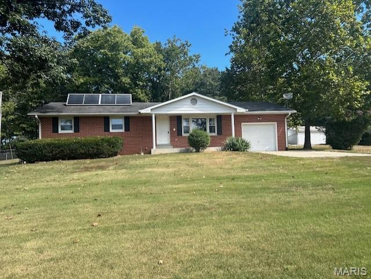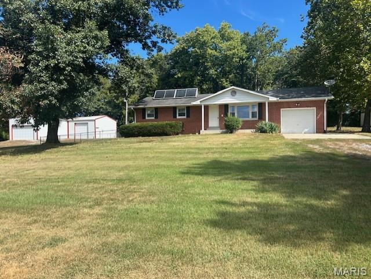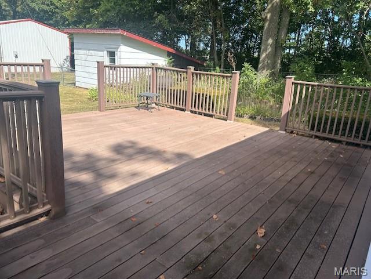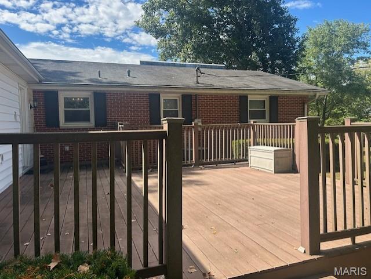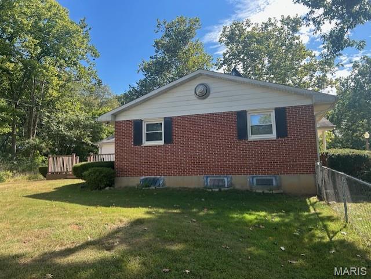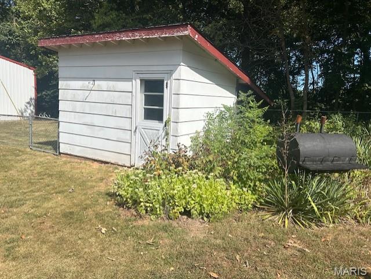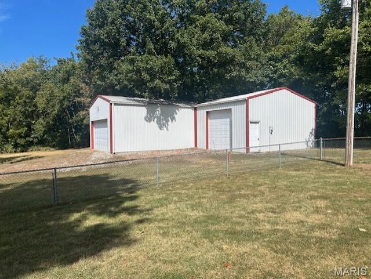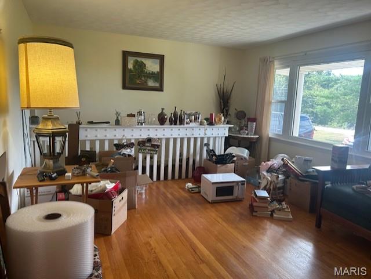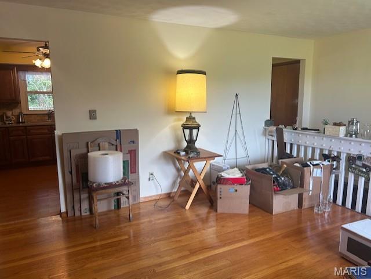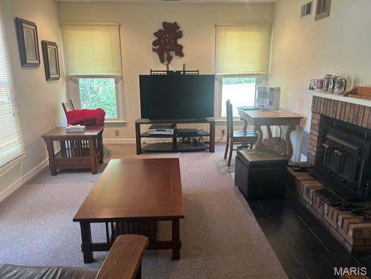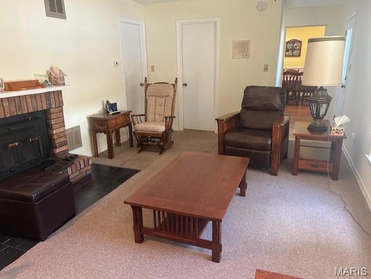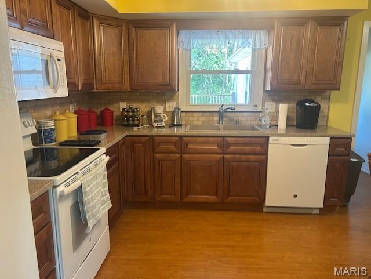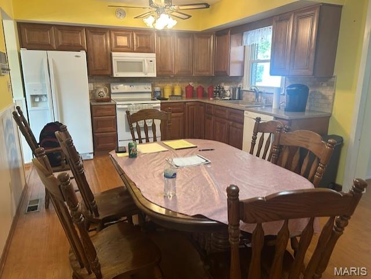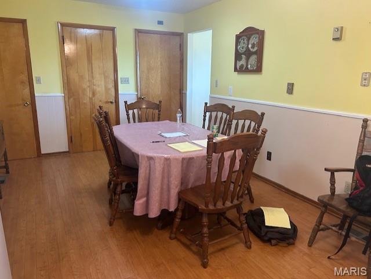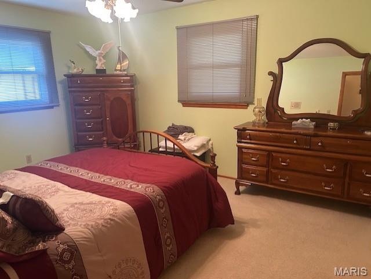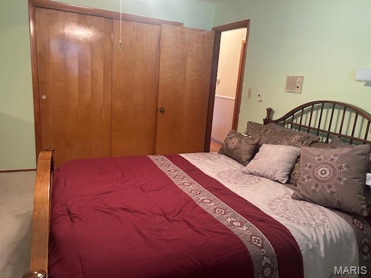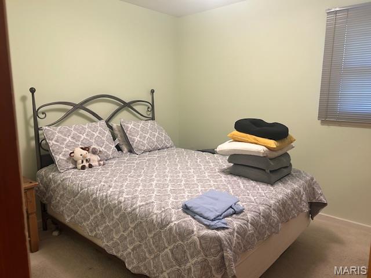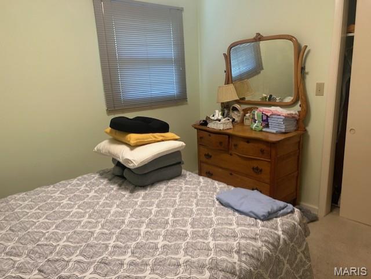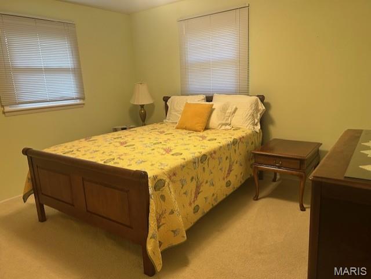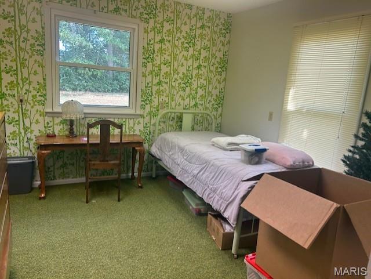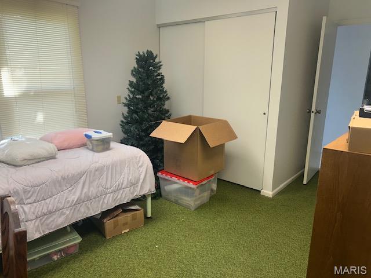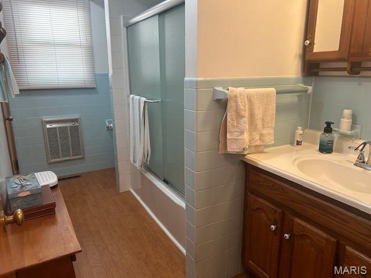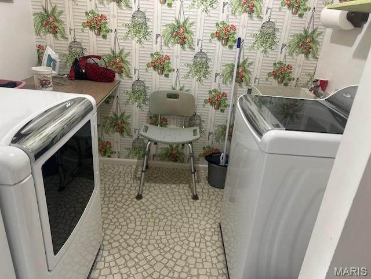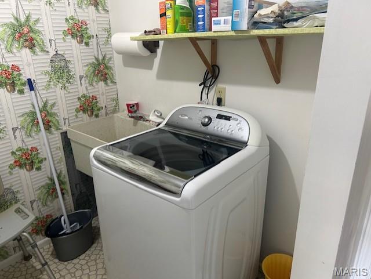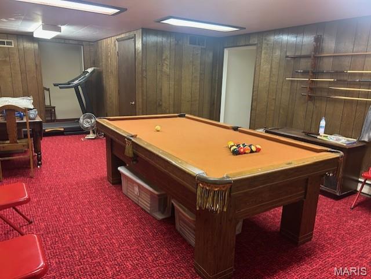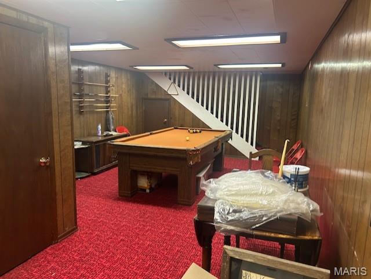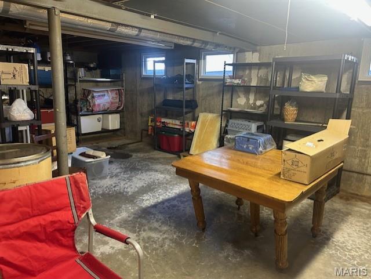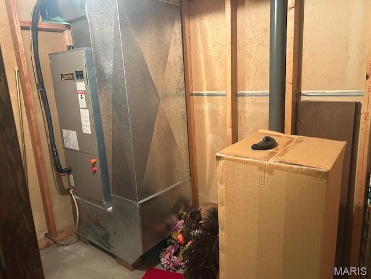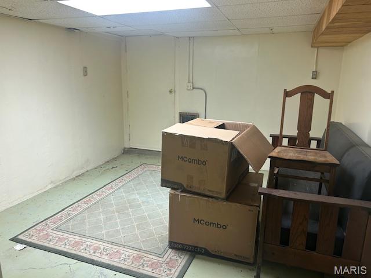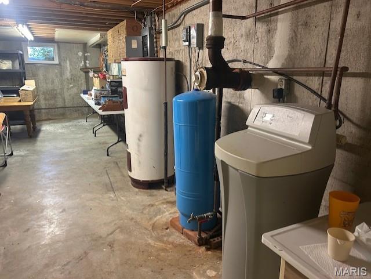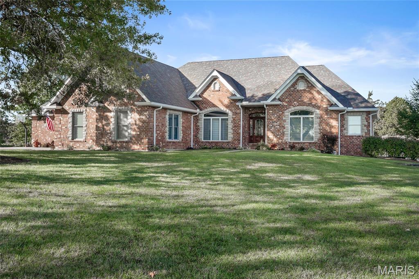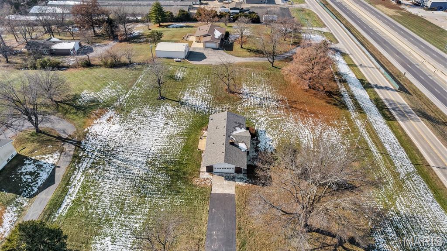2891 Highway C, Old Monroe, MO 63369
Subdivision: NONE
List Price: $340,000
(Original Price: $325,000)
4
Bedrooms2
Baths1,872
Area (sq.ft)$182
Cost/sq.ft1 Story
Type104
Days on MarketDescription
Well cared for 4 bedroom 2 bath ranch on blacktop hwy. Nice shade trees on this 1.13 acres. There is a 20x12 storage shed on concrete and has electric. A wonderful 5 car L shaped garage/workshop is 24x21 and 20x48 with 3 garage door openers and on concrete. Enjoy the nice 17x20 trex deck to the rear of the home. Inside the home you will find LOTS of space. There is a formal living room plus a family room with wood burning insert. Appliances stay with home. There are 2 air conditioners and 2 furnaces in home. Recently updated kitchen with newer kitchen cabinets and quartz countertops. There is a game room in basement and storage area leading to the walk up into the garage.
Property Information
Additional Information
Map Location
Rooms Dimensions
| Room | Dimensions (sq.rt) |
|---|---|
| Kitchen (Level-Main) | 10 x 11 |
| Dining Room (Level-Main) | 10 x 11 |
| Living Room (Level-Main) | 13 x 15 |
| Bedroom (Level-Main) | 15 x 11 |
| Bedroom 2 (Level-Main) | 13 x 11 |
| Bedroom 3 (Level-Main) | 10 x 11 |
Listing Courtesy of Berkshire Hathaway HomeServices Select Properties - [email protected]
