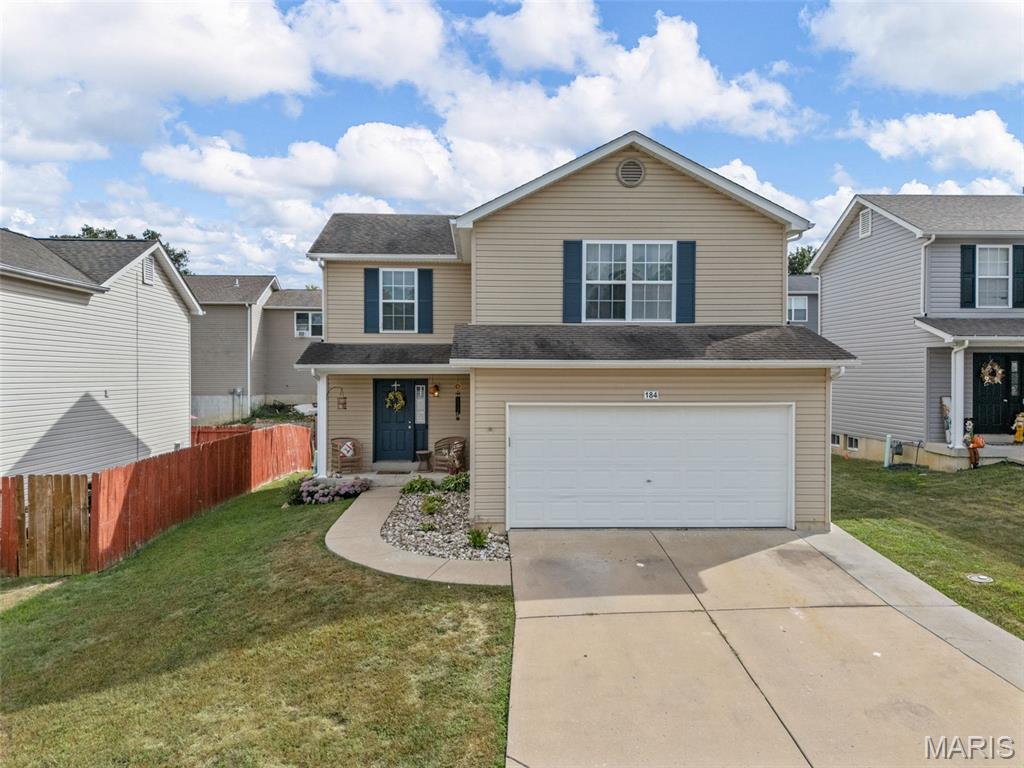184 Equestrian Drive, Winfield, MO 63389
Subdivision: Bridle Spur
List Price: $250,000
4
Bedrooms3
Baths1,560
Area (sq.ft)$160
Cost/sq.ft2 Story
Type31
Days on MarketDescription
This is the home you have been waiting for! Spacious 2 story with 4 bedrooms all on same level AND second story laundry! Don't miss this one. You're greeted into a spacious and welcoming entry foyer. Open concept main floor with luxury vinyl plank flooring extends throughout the living room and into the kitchen. Kitchen has tons of cabinet space, pantry, stainless steel appliances, and large eat in kitchen; enough room for a full sized table! Neutral color palette and updated light fixtures extend through the main floor with a bonus 1/2 bath just off of the kitchen! Upstairs you'll find a HUGE master suite with full bathroom and 3 ADDITIONAL bedrooms with hall bathroom. Unfinished basement awaits your finishing touches. Enjoy a deck just off the kitchen slider for evening BBQ's and a large yard. Big enough for a trampoline! Don't let this one slip away! Schedule your private showing today!
Property Information
Additional Information
Map Location
Rooms Dimensions
| Room | Dimensions (sq.rt) |
|---|---|
| Living Room (Level-Main) | 15 x 15 |
| Dining Room (Level-Main) | 8 x 10 |
| Kitchen (Level-Main) | 7 x 14 |
| Primary Bedroom (Level-Second) | 13 x 13 |
| Bedroom 2 (Level-Second) | 10 x 13 |
| Bedroom 3 (Level-Second) | 10 x 12 |
| Bedroom 4 (Level-Second) | 10 x 12 |
| Laundry (Level-Second) | 8 x 7 |
Listing Courtesy of Keller Williams Realty West - [email protected]











































