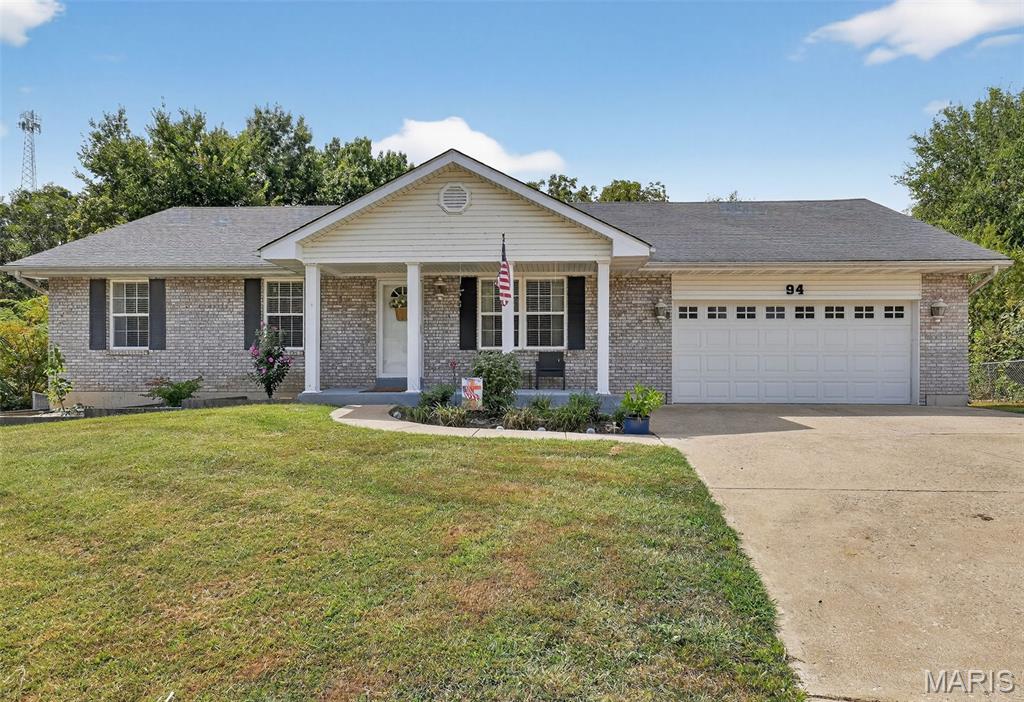94 Darla Drive, Winfield, MO 63389
Subdivision: Darla Estates
List Price: $294,900
3
Bedrooms2
Baths1,416
Area (sq.ft)$208
Cost/sq.ft1 Story
Type31
Days on MarketDescription
Step into comfort and style in this charming home nestled in a quiet, family-friendly neighborhood. Featuring brand-new carpet throughout, this home offers a fresh, clean feel from the moment you walk in. The spacious living areas are perfect for relaxing or entertaining, and the updated flooring adds a touch of modern warmth. Enjoy a functional layout with ample natural light, a well-appointed kitchen, and cozy bedrooms that make this home ideal for families, first-time buyers, or anyone looking for a peaceful retreat. The walk-out basement adds even more versatility—perfect for a home gym, playroom, or additional living space—while providing easy access to the backyard. The backyard provides plenty of space for outdoor fun, gardening, or simply unwinding after a long day. Located just minutes from local schools, parks, and restaurants, 94 Darla Drive combines convenience with comfort. Don’t miss your chance to own this beautifully refreshed home in one of Winfield’s most desirable areas! Schedule your showing today and see the new carpet for yourself – it’s the perfect finishing touch to your future home!
Property Information
Additional Information
Map Location
Rooms Dimensions
| Room | Dimensions (sq.rt) |
|---|---|
| Living Room (Level-Main) | N/A |
| Primary Bedroom (Level-Main) | N/A |
| Bedroom (Level-Main) | N/A |
| Bedroom (Level-Main) | N/A |
| Kitchen (Level-Main) | N/A |
| Dining Room (Level-Main) | N/A |
| Mud Room (Level-Main) | N/A |
Listing Courtesy of Inspiring Real Estate - [email protected]









































