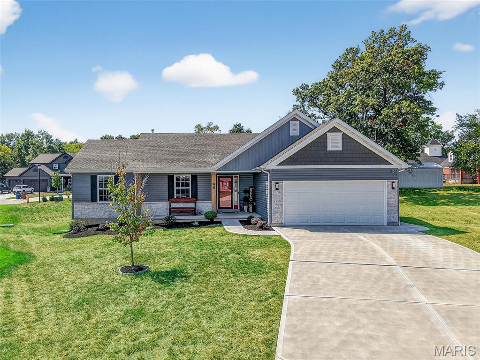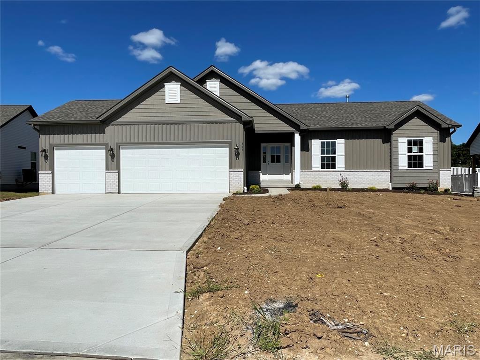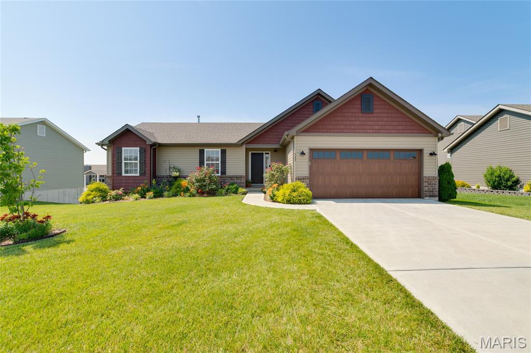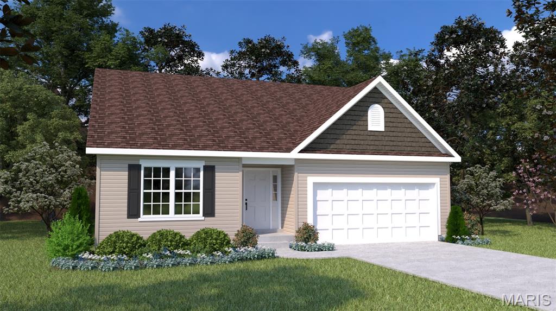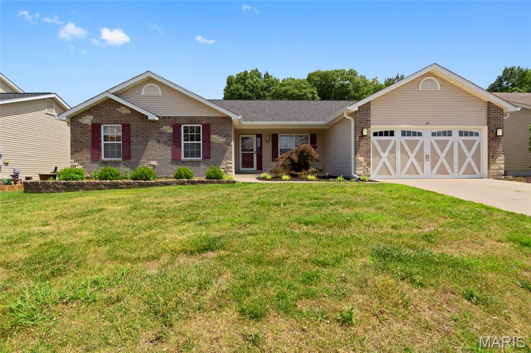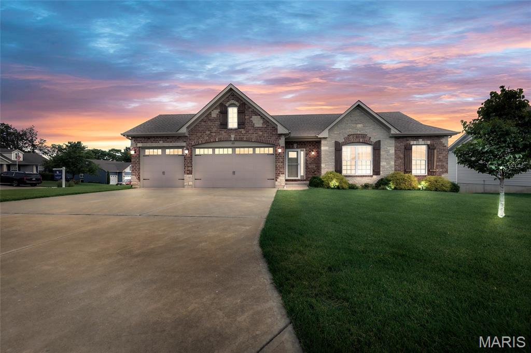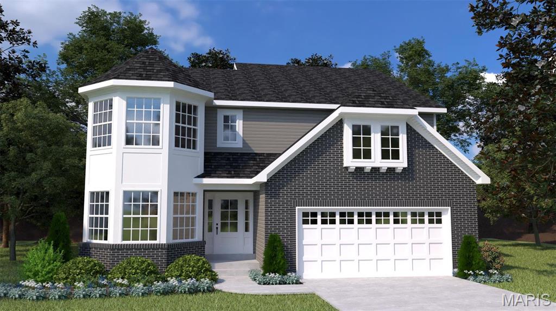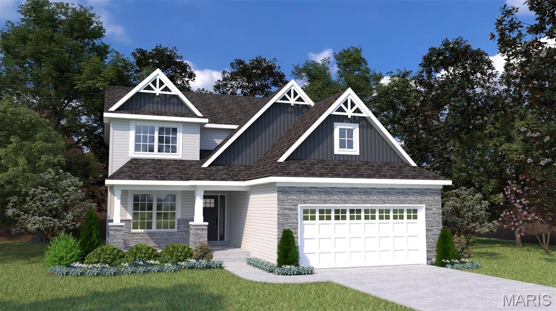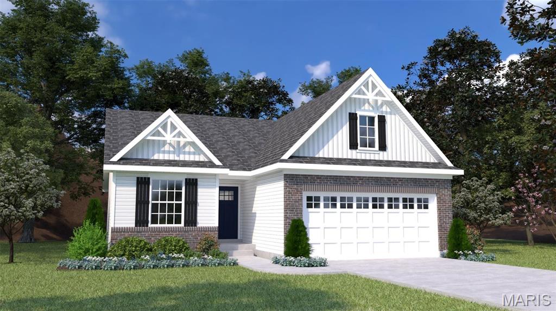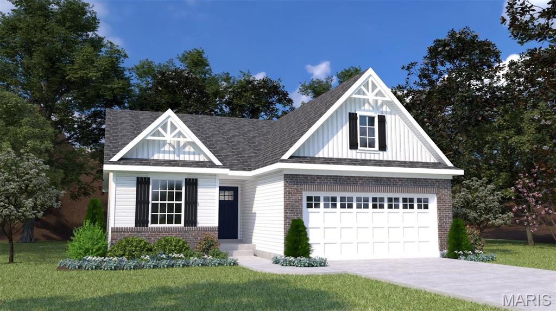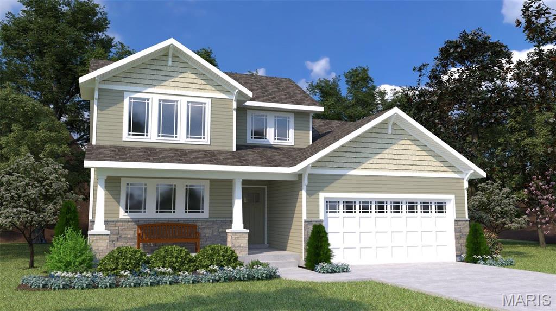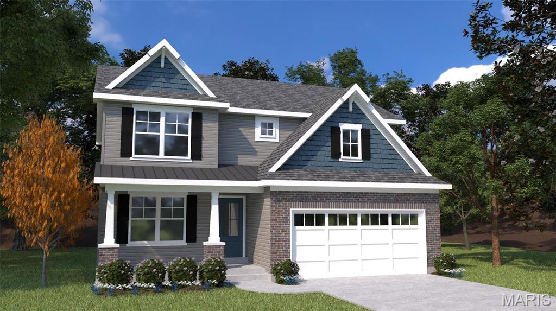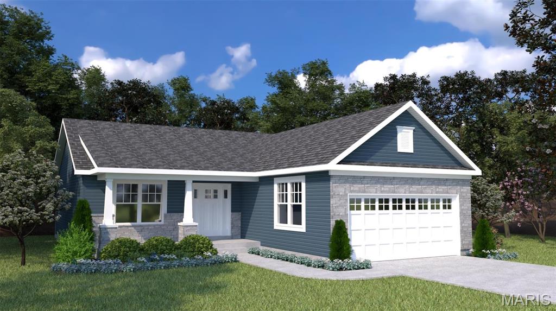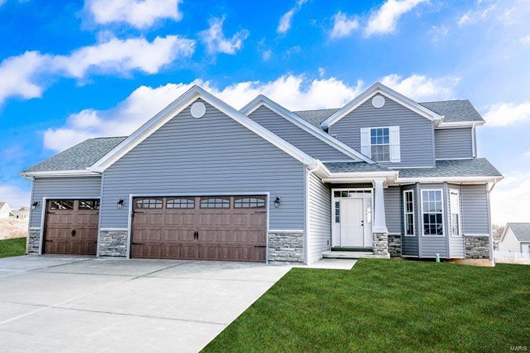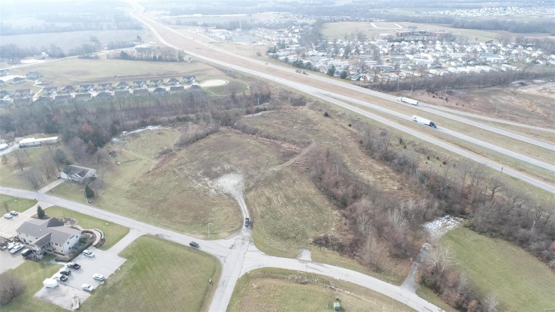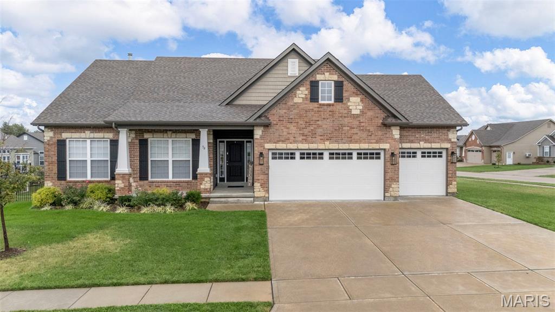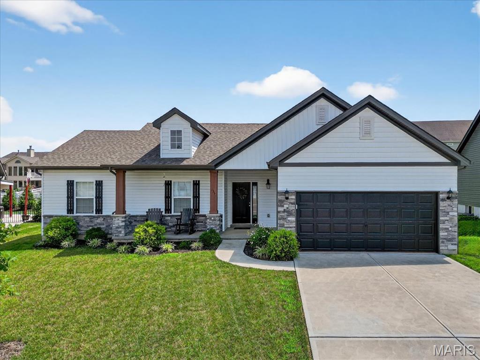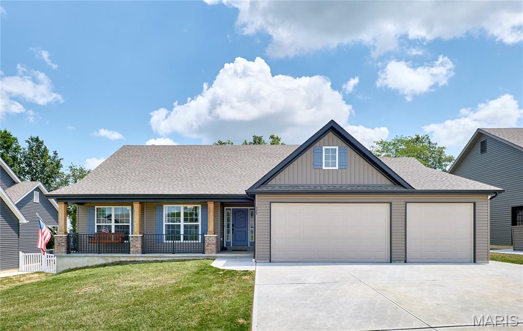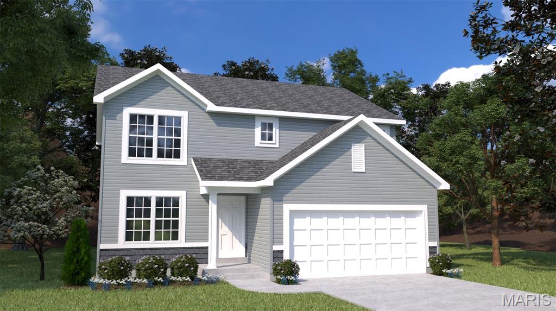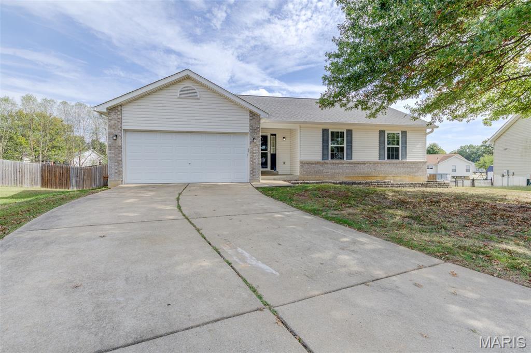Moscow Mills, Missouri MLS Real Estate Listings For Sale
Subdivision: Austin Oaks
List Price: $344,900
Status Date: Sep 19, 2025
Welcome home to this 3-year-young beauty tucked away on a quiet cul-de-sac, nestled on a large level lot! From the moment you arrive, the welcoming front porch invites you to sit back and relax, while the covered patio out back extends your outdoor living space, offering the perfect spot to enjoy crisp fall evenings and stunning summer sunsets. Step inside to an inviting open floor plan with soaring vaulted ceilings that create a bright and airy feel throughout. The kitchen shines with stainless steel appliances and flows seamlessly into the dining and living areas—ideal for entertaining. Oversized main floor laundry is a must & this gem has it! With 3 bedrooms and 2 full bathrooms, this home offers the perfect blend of comfort and function. Whether you’re gathering with friends or enjoying a quiet night in, this home truly has it all in the highly sought after Austin Oaks Community. Make your appointment today. It's time you LOVE WHERE YOU LIVE!
Subdivision: Orchard Grove
List Price: $359,000
Status Date: Aug 29, 2025
Welcome to the Beaumont! This home is an open-plan, 3-bedroom, 2-bathroom ranch. The large, bright living, dining, and kitchen area is ideal for togetherness. The kitchen peninsula has an 11" overhang for extra seating and the main floor laundry offers maximum convenience. This home has been customized with a three car garage, 9' ceilings throughout, hard surface countertops and a 21x8 composite deck.
Subdivision: Austin Oaks
List Price: $334,900
Status Date: Aug 06, 2025
Welcome home to this beautifully appointed 4 year new 3 bed/2 bath ranch home in desirable Austin Oaks. You will love the front elevation - clay siding, shake accents, brown soffits/gutters, & brick apron plus the designer garage door. You’re welcomed into the front entry w/ vaulted ceilings & a wall of windows along the great room, providing tons of natural light. Kitchen features staggered dark maple cabinetry accented w/ crown molding, stainless steel appliances, laminate counter tops and luxury vinyl plank floor that carry through the main living space. Main level laundry is right off the kitchen offering an alcove, perfect for a built in or secondary refrigerator/freezer. Primary bedroom is the perfect retreat w/ coffered ceiling, large walk-in closet with gorgeous built-in organizers. On-suite bath is finished with beautiful tiled floors, dual adult height vanities, large soaking tub w/ separate shower. Two more generously sized bedrooms and nicely appointed half bath. Head out back to the level back yard, a perfect spot to host a BBQ w/ family and friends. Full basement is an expansive space for future finishing w/ wide look out windows and full bath rough in. Craftsman style interior doors, insulated garage, in-ground lawn sprinkler system, designer light fixtures and so much more. Schedule your private showing today!
Subdivision: Majestic Lakes
List Price: $338,638
Status Date: Jul 29, 2025
Projected November Completion!! Welcome to Houston Homes, LLC! The Hawthorn offers 1,773 sf ranch with 3 bedrooms & 2 baths. Impressive list of INCLUDED features with our Signature Series Bonus Package: GRANITE kitchen counters, full sod yard with professional landscaping, 10 yr foundation leakage warranty, architectural shingles, laminate flooring in entryway, stainless steel appliances (including built in microwave, dishwasher & smooth top range), PestShield system, tilt in windows, adult height vanity & shower w/ seat in Master Bath, enclosed soffit/fascia, soft close cabinets, 50 gallon water heater, upgraded insulation & more. Sales office open Mon, Thurs, Fri & Sat 10-5 Sunday 12-5. Open Tues & Wed by appt only.
Subdivision: Anna Meadows
List Price: $319,900
Status Date: Jul 12, 2025
Welcome to this beautifully updated 3-bedroom, 2-bath ranch home loaded with upgrades. Inside, enjoy vaulted ceilings in the great room, an upgraded kitchen with ample cabinetry, stainless steel appliances, and modern lighting and flooring. The formal dining room is perfect for entertaining, while the breakfast nook offers everyday comfort. Step outside to a private, fenced backyard with a covered patio—ideal for relaxing or hosting. The spacious primary suite features a soaking tub, and all bedrooms include generous closet space. Major upgrades include: new roof (less than a year old with Level 2 impact shingles with transferable 50 year warranty), 2-year-old HVAC with atmospheric heat pump, all house water purifier, tank-less water heater, and garage electric hookup for EV charging. Also features main-floor laundry, a cozy wood-burning fireplace, and an unfinished basement ready for your vision. Don’t miss this move-in-ready gem!
Subdivision: Austin Oaks
List Price: $410,000
Status Date: Aug 14, 2025
Back on the market at no fault of the seller. This beautifully designed home offers standout features and quality finishes throughout. The spacious three-car garage includes an oversized third bay, 22 feet deep—ideal for larger vehicles, a workshop, or extra storage. From the curb, this property perfectly balances function and style. Inside, you'll find vaulted ceilings and 9-foot ceilings on the main floor. The kitchen boasts custom-built cabinetry topped with elegant quartz countertops, along with can lighting that brightens both the kitchen and living room. A stunning wood-burning stone fireplace stretches from floor to ceiling, adding warmth and character to the main living space. Architectural details like custom archways and iron spindles on the staircase elevate the home's style. Other upgrades include water softener, irrigation system, and walkout basement with rough-in plumbing add everyday convenience. The primary suite features double doors, a walk-in closet, crown molding, and a bay window, creating a serene retreat. The en-suite bath includes double sinks, a separate shower, and a soaking tub—perfect for relaxation. From the living room, sliding glass doors lead to a generous 14' x 25' composite deck—ideal for entertaining guests or relaxing on quiet evenings outdoors. A well-crafted retaining wall in the backyard provides both privacy and visual appeal. This home seamlessly combines comfort, craftsmanship, and functionality—perfect for modern living!!
Subdivision: Majestic Lakes
List Price: $410,900
Status Date: Nov 09, 2023
The largest of the Houston Homes, the Sequoia provides 3,054 sq. ft. of living space, along with plan options that allow you to personalize layout. The main floor of the Sequoia features generously sized flex room, formal dining, great room, eat-in breakfast cafe and open kitchen with abundant work space and optional center island. Owner's entry through 2-car garage w/ standard 3rd tandem bay leads to the powder room, walk-in pantry, coat closet and optional boot bench. Upper level standard includes a generous loft area, private owner's suite, plus 3 additional bedrooms -- each with walk-in closet and convenient access to second level laundry. Options exist to convert loft into bedroom 5 or to build out beyond the loft to add a bedroom 5 w/ full bath (Princess Suite). Expand your Sequoia even more with the optional finished lower level, adding another bedroom, full bath, rec room and unfinished storage. Build a Houston Home. Build a Better Home for a Better Price.
Subdivision: Majestic Lakes
List Price: $353,900
Status Date: Sep 08, 2023
The Hickory by Houston Homes, LLC. 2,394 sq. ft. 2-story w 3 BD, 2.5 BA, 2-car garage w. 3rd tandem bay. Overall 36'-10" depth at one of two bays. Main floor foyer, coat closet, flex room, kitchen w. walk-in pantry, breakfast café, great room, powder room. Upper level owner's suite w. walk-in closet, private bath w. 5' deluxe tub/shower combo w. seat, elongated toilet, linen closet, adult height vanity w. cultured marble top. 2nd floor laundry, loft (option: convert to Bed#4). Bedrooms 2 & 3 w. walk-in closets & shared hall bath. Stainless steel kitchen appliances, wood kitchen cabinetry w. soft close cabinet doors & drawers, granite countertops, garbage disposal. R-38 ceiling & R-13 wall insulation, Pella windows & patio doors. 8' reinforced foundation walls, 10-year anti-leak foundation warranty, sump pit & pump, lighting at garage, foyer & front porch, smoke detectors, architectural shingles, PestSheild, low maintenance vinyl siding, full sod yard & professional landscape package.
Subdivision: Majestic Lakes
List Price: $280,900
Status Date: May 02, 2023
Houston Homes, LLC presents the Laurel II. Starting out, starting over, or starting to shed the excess... The Laurel II is a fresh new start! It's comfortable 1,255 sq. ft. ranch floor plan features two bedrooms and two full baths. Main floor bedrooms are divided for privacy by an open and comfortable vaulted great room, breakfast cafe and kitchen with pantry. Welcoming foyer, hall bath, coat closet and main floor laundry make this model suitable for entertaining and life on the go. Numerous attractive structural options available including: Add more living space to your Laurel II with optional finished basement - additional bedroom, bath, rec room and unfinished storage. Personalize your color and finish selections in our New Home Design Center. To learn more about the Laurel II and its lengthy list of included features, visit your community sales manager. Sales office open Mon, Thurs, Fri & Sat 10-5 Sunday 12-5. Open Tues & Wed by appt only.
Subdivision: Majestic Lakes
List Price: $299,900
Status Date: May 02, 2023
Starting out, starting over, or starting to shed the excess... The Laurel III is a fresh new start! It's comfortable 1,419 sq. ft. ranch floor plan features three main floor bedrooms with the option for a fourth at the optional finished lower level. Main floor bedrooms are divided for privacy by an open and comfortable vaulted great room, breakfast cafe and kitchen with pantry. Welcoming foyer, hall bath, coat closet and main floor laundry make this model suitable for entertaining and life on the go. Numerous attractive structural options available including: Add more living space to your Laurel III with optional finished basement - additional bedroom, bath, rec room and unfinished storage. To learn more about the Laurel II and its lengthy list of included features, visit your community sales manager. Build a Houston Home. Build a Better Home for a Better Price. Sales office open Mon, Thurs, Fri & Sat 10-5 Sunday 12-5. Open Tues & Wed by appt only.
Subdivision: Majestic Lakes
List Price: $324,900
Status Date: Feb 14, 2023
Welcome to Houston Homes, LLC! The Holly offers 1,874 sf 1-1/2 story with an owners suite + 2 additional bedrooms & 2 1/2 baths. Impressive list of INCLUDED features with our Signature Series Bonus Package: GRANITE kitchen counters, full sod yard with professional landscaping, 10 yr foundation leakage warranty, architectural shingles, laminate flooring in entryway, upgraded hardware pkg, stainless steel appliances (including built in microwave, dishwasher & smooth top range), PestShield system, tilt in windows, adult height vanity & deluxe shower w/ seat in Master Bath, enclosed soffit/fascia, soft close cabinets, 50 gallon water heater, upgraded insulation & more. Visit our New Home Design Center to customize the features, fixtures and color selections for your new Houston home. Build a Houston Homes. Build a Better Home for a Better Price. Sales office open Mon, Thurs, Fri & Sat 10-5 Sunday 12-5. Open Tues & Wed by appt only.
Subdivision: Majestic Lakes
List Price: $319,900
Status Date: Jan 02, 2024
Welcome to Houston Homes, LLC! At 2,059 square feet, the Blossom is a home built for family and for friends to visit. This two-story floor plan offers 3-bedrooms + loft (or option to add a 4th bedroom) and 2.5 bathrooms. The open-concept first floor is perfect for mingling in the great room and kitchen. And the additional flex room is the ideal space for a home office, kids playroom, or craft space. Add more living space to your Blossom with optional finished lower level - additional bedroom, bath, rec room and unfinished storage. To learn more about the Blossom and its lengthy list of included features, visit your community sales manager. Select your colors and finishes at our New Home Design Center in Winghaven. Build a Houston Home. Build a Better Home for a Better Price. Sales office open Mon, Thurs, Fri & Sat 10-5 Sunday 12-5. Open Tues & Wed by appt only.
Subdivision: Majestic Lakes
List Price: $286,900
Status Date: Jan 02, 2024
Enjoy the peaceful country life just outside of Wentzville. The Acorn is a ranch w/open floor plan, 3 bdrms, 2 baths, Great Room & main floor laundry. The Acorn does a great job of maximizing space in its compact footprint. With 1,279 carefully planned square feet, the Acorn has a split bedroom layout that really works. The owner's suite features a private bath and walk-in closet. Two additional bedrooms & hall bath with linen closet appear on the opposite side of this modern ranch. Vaulted ceilings in the kitchen & great room, plus an eat-in kitchen adds up to one wonderful home. Add more living space to your Acorn with optional finished lower level - additional bedroom, bath, rec room & unfinished storage. To learn more about the Acorn and its lengthy list of included features, visit your community sales manager. USDA financing area. Sales office open Mon, Thurs, Fri & Sat 10-5 Sunday 12-5. Open Tues & Wed by appt only. Build a Houston Home. Build a Better Home for a Better Price.
Subdivision: The Mills
List Price: $361,000
Status Date: May 03, 2024
This home is a "To Be Built Home". This price is the base price and standard features. 1.5-story home offers 3 bedrooms and 2.5 half bathrooms. Main floor master bedroom suite with two vanities in the master bathroom. The master bathroom has a corner bathtub and a separate shower. Main floor laundry and full basement. Additional upgrade options are available.
Subdivision: None
List Price: $904,900
Status Date: Jan 11, 2024
8.06 Acres located in the heart of Moscow Mills. Additional property with 3/2 house adjacent to this property also for sale (MLS #24000786)
Subdivision: Austin Oaks
List Price: $485,000
Status Date: Sep 30, 2025
You will fall in love when you walk in the door of this meticulously maintained custom home! The desirable open floor plan, the 12’ ceilings, gorgeous hardwood floors, the gorgeous transom windows over the huge window wall and slider that walks out to the awesome composite deck! Custom floor to ceiling brick and stone fireplace with built in display shelving! And the kitchen you’ve always wanted: Beautiful staggered soft close cabinets with crown molding and slide out shelves and plate organizers, gorgeous quartz countertops, huge butterfly island, stainless appliances, including gas stove, and walk in pantry! Large dining area. The floor plan is perfect for entertaining! Spacious master suite with extensive crown, molding, fabulous closet, organizers in the large, walk-in closet and double sinks and oversize shower and master bath with large window Offering natural light! Two additional bedrooms and full bath. Awesome laundry room with space for an additional refrigerator and/or freezer and huge closet! Huge walk out lower level with windows and space to set up a 4th bedroom plus rough in bath & water softener. Large patio, (Hot tub is negotiable), Huge fenced yard with irrigation system! Beautiful neighborhood, conveniently located in Moscow Mills less than 15 minutes from Wentzville!
Subdivision: Austin Oaks
List Price: $340,000
Status Date: Sep 24, 2025
Move in before the holidays! ? Why wait for new construction when this beautifully upgraded 2021 CMS ranch is ready now? Featuring 3 beds, 2 baths, 9’ ceilings, vaulted entry/living room & upgraded vinyl flooring, this home is designed for everyday comfort & style. The kitchen boasts 42” painted cabinets, SS appliances, walk-in pantry, 11” island overhang & spacious breakfast area. Cozy up by the woodburning fireplace or retreat to the extended primary suite w/ walk-in closet & dual vanity bath. LL is ready to finish w/ 3/4 bath rough-in, egress window & sump pump. Enjoy outdoor living w/ fire pit, 16x12 patio, stained porch beams & coach lights. Located in sought-after Austin Oaks (Troy R-III Schools). Don’t miss this opportunity—schedule your showing today!
Subdivision: Austin Oaks
List Price: $449,900
Status Date: Sep 17, 2025
Welcome to this STUNNING RANCH home designed for both comfort & style in the desirable & peaceful community of Austin Oaks. A covered front porch w/stone accent provides high curb appeal! The inviting entry leads to an open concept living space w/spacious great room featuring 11' ceiling, wall of windows & cozy stone masonry fireplace, dining area & gorgeous kitchen. A cook's kitchen boasts of an abundance of custom 42" staggered wood cabinetry, granite counter tops, huge wrap around center island w/breakfast bar, walk-in pantry, SS appliances including a gas range, microwave, dishwasher & disposal. Main floor laundry just off the kitchen offers entry from garage & access to a 3RD MAIN FLOOR FULL BATH w/shower. Primary suite inclludes a large walk-in closet & adjoining bath w/soaking tub, separate shower & dual vanities. Two additional bedrooms feature large closets & share a hall bath w/tub/shower enclosure and dual vanities completing the main. An expansive patio provides a peaceful place to enjoy your morning coffee or just relax in the evening while you watch your children or pets play in the large fenced rear yard! AND Oh what a BONUS w/the 3 CAR OVERSIZED INSULATED garage that provides ample space for vehicles, storage, or workshop. The lookout LL offers additional living space (option of 4th bedroom & endless possibilities) Lots of storage, some interior walls have been completed, rough in bath in LL. This home is 2+ years new & MOVE IN READY! Don't miss this GEM!
Subdivision: Majestic Lakes
List Price: $405,268
Status Date: Oct 03, 2025
Welcome to Houston Homes, LLC! At 2,059 square feet, the Blossom is a home built for family and for friends to visit. This two-story floor plan offers 4 bedrooms and 2.5 bathrooms. The open-concept first floor is perfect for mingling in the great room and kitchen. And the additional flex room is the ideal space for a home office, kids playroom, or craft space. To learn more about the Blossom and its lengthy list of included features, visit your community sales manager. Select your colors and finishes at our New Home Design Center in Winghaven. Build a Houston Home. Build a Better Home for a Better Price. Sales office open Mon, Thurs, Fri & Sat 10-5 Sunday 12-5. Open Tues & Wed by appt only.
Subdivision: Monterey Estates 2
List Price: $300,000
Status Date: Oct 13, 2025
Hold The Phone! This is the ONE! Greatroom ranch with "Brand Spanking New Luxury Vinyl Plank on the floors with Brand New Carpet in the bedrooms. The kitchen has a new oven range and microwave, plus a nice pantry. The main floor laundry is between the garage and the kitchen...with extra storage. The bedrooms are nice size, plus being light and airy. There is a big deck off the breakfast room. The LL was JUST finished...right in time to relocate to another state. In the LL is a finished 4th bedroom with a slider to the backyard. There is an office. There is a recreation or TV room. All floors have LVP or brand new carpet. The paint is fresh, the flooring is new. Its on a cul-de-sac lot that is fenced. We just restuctured the
